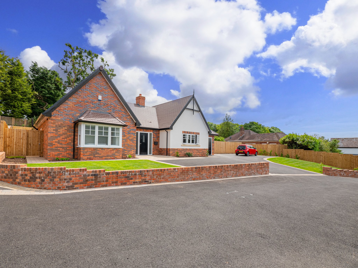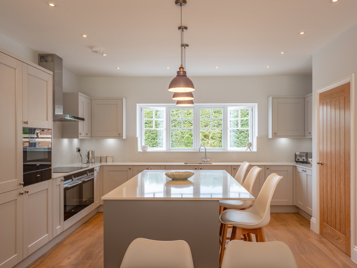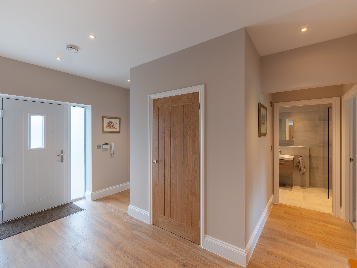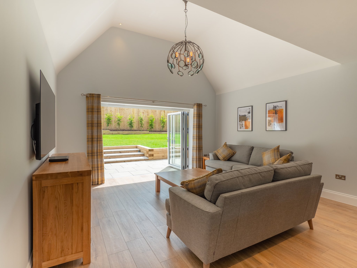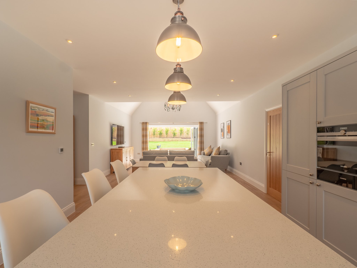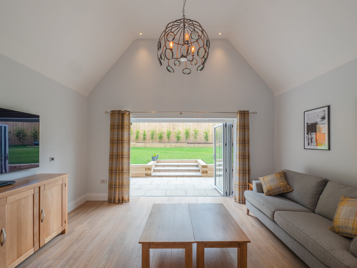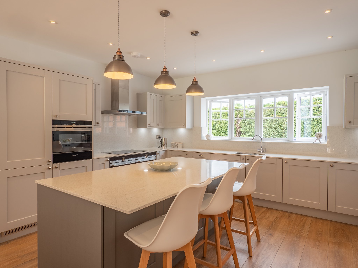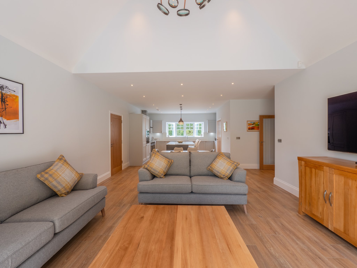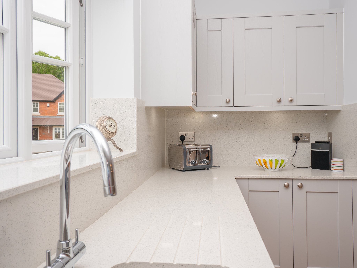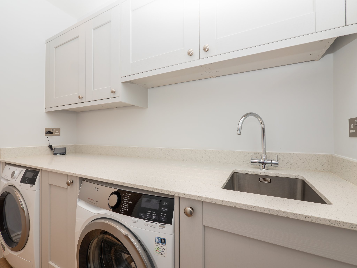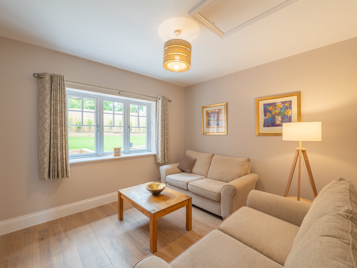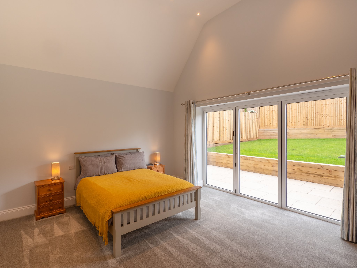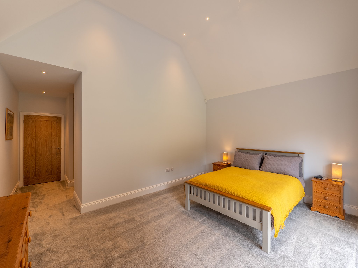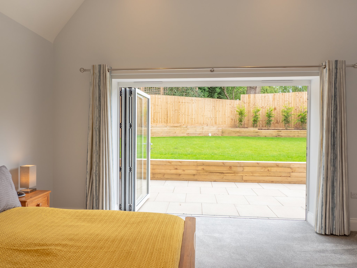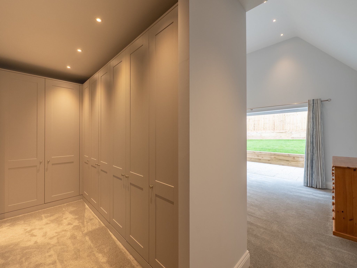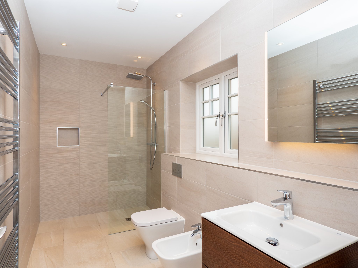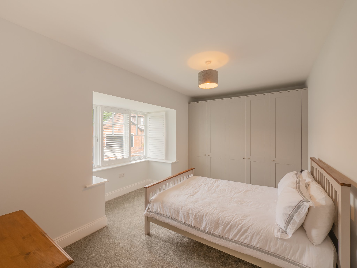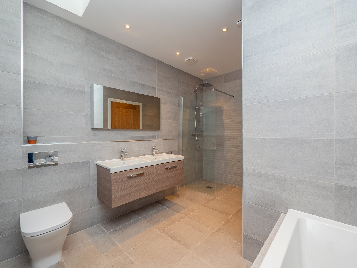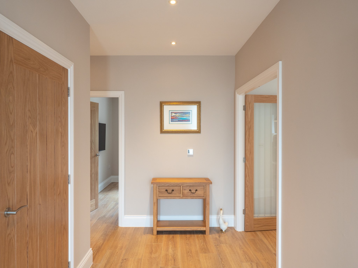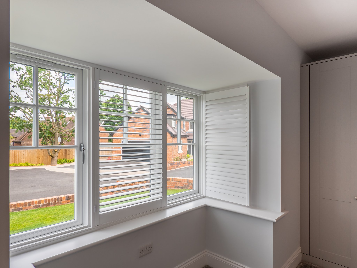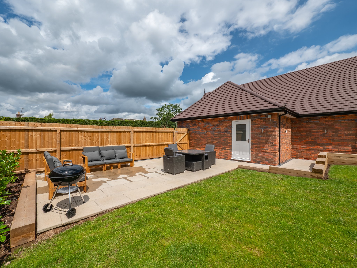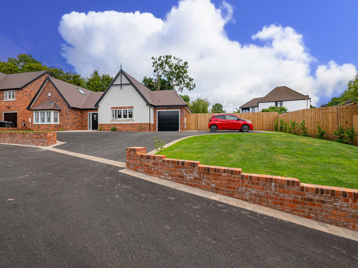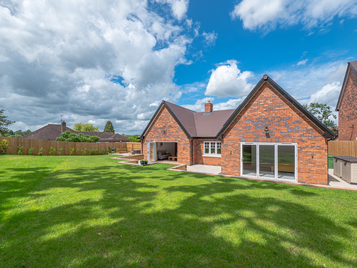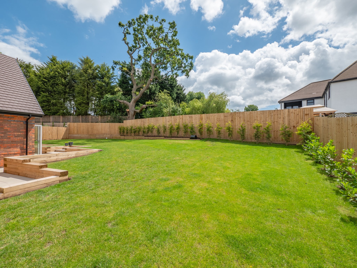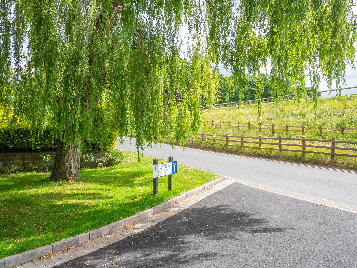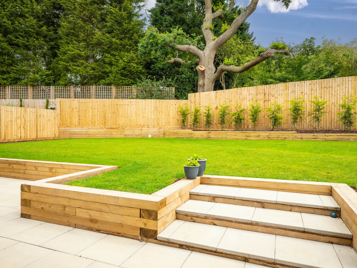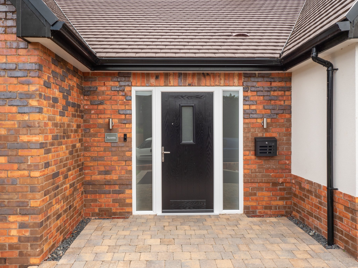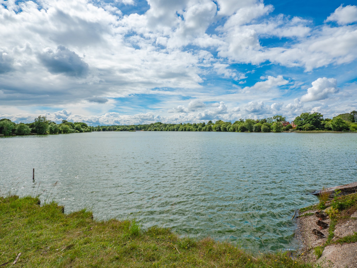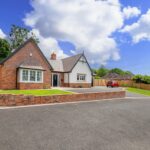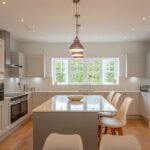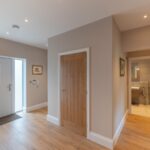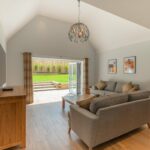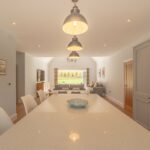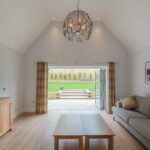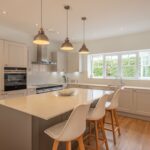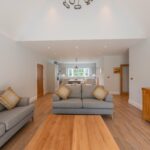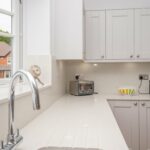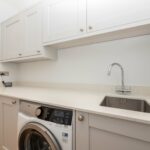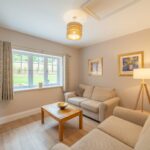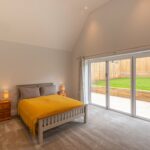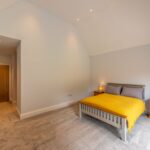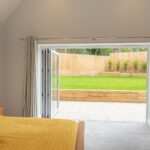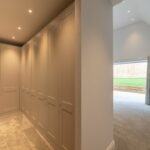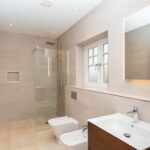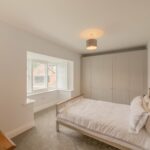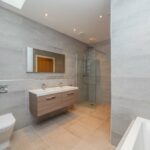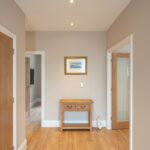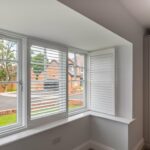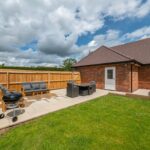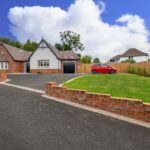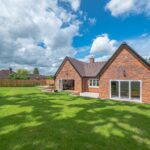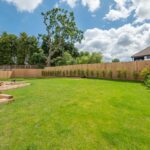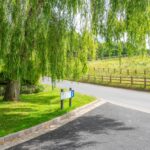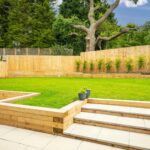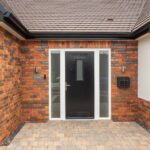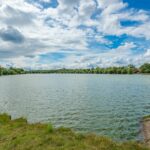Lake View, Solihull
Property Features
- Beautifully finished and presented detached bungalow
- Sought after location close to Earlswood Lakes
- Situated in a private gated road of only four dwellings
- Master bedroom with fully fitted dressing room and luxury en suite
- Two further good size bedrooms
- Open plan high specification kitchen / dining / living room
- 'A' rated kitchen appliances and underfloor heating throughout
- Built my Messrs Kingswood Homes in 2021
- 'Roca' white sanitaryware
- South facing spacious rear garden
Property Summary
Full Details
APPROACH
Lake View is accessed via electronically operated gates with intercom entry system where 'Acorns' can be found directly on the right hand side.
WELCOMING ENTRANCE HALL
A bright and spacious entrance hall with RING video doorbell, benefitting from a useful walk-in cloaks cupboard. Porcelanosa Tanzania almond wood flooring.
STUNNING OPEN PLAN LIVING / DINING / LUXURY KITCHEN
A stunning open plan room with Porcelanosa Tanzania almond wood flooring and with the benefit of bi-folding doors leading out onto a terraced area and the beautiful landscaped rear garden making this a very contemporary living space. The modern kitchen if fitted with good quality grey Shaker style units with Quartz work surfaces and splashbacks and include two Siemens electric ovens with extractor over, Siemens microwave and and warming drawer, integrated fridge freezer, Neff dishwasher, wine fridge and Franke sink. The kitchen area also affords a large central island ideal for informal dining.
The living room area has a gorgeous vaulted ceiling with a unique light fitting which gives an overall feeling of space and light. An area between the living and kitchen area is space for a good size dining table and chairs for more formal dining arrangements.
LAUNDRY ROOM
Comprising matching modern units, Franke sink, AEG washing machine and tumble dryer.
MASTER BEDROOM SUITE
MASTER BEDROOM
A super well proportioned bedroom with high vaulted ceilings and bi-fold doors leading out onto the rear patio area and with views of the rear garden.
DRESSING ROOM & EN SUITE
A fully fitted dressing room with high quality grey fronted Shaker style wardrobes. The master bedroom also benefits from a spacious fully tiled en suite shower room with Roca low flush WC, bidet, hand wash basin and Bluetooth enabled and illuminated vanity mirror above, shower with waterfall shower head and additional shower attachment.
SECOND BEDROOM
With plantation shutters to the front elevation and Shaker style grey fronted fitted wardrobes.
THIRD BEDROOM / SNUG
Another good size double bedroom with Porcelanosa Tanzania almond wood flooring which is currently being utilised as a second sitting room / snug.
FAMILY BATHROOM
A fully tiled family bathroom fitted with a white Roca suite comprising, low flush WC, double hand wash basin, large bath, shower with waterfall shower and additional shower attachment, vanity mirror and skylight with remote control blind.
OUTSIDE
SINGLE 'HORMANN' GARAGE AND DRIVEWAY PARKING
Benefitting from a good size front garden with some lawned areas and enough parking for multiple vehicles, together with a single garage with electric up and over doors.
REAR GARDEN
A generous wide South facing rear garden with plenty of lawned area and a fully illuminated patio seating to accommodate outdoor entertaining. Benefitting from a floodlight camera.
ADDITIONAL INFORMATION
TENURE: FREEHOLD Purchasers should check this before proceeding. Service Charge for the private road and electric gates are approx £550 pa.
SERVICES: We have been advised by the vendor there is mains WATER, ELECTRICITY, AND MAINS DRAINAGE connected to the property. However, this must be checked by your solicitor before the exchange of contracts.
RIGHTS OF WAY: The property is sold subject to and with the benefit of, any rights of way, easements, wayleaves, covenants or restrictions, etc. as may exist over same whether mentioned herein or not.
ENERGY PERFORMANCE CERTIFICATE RATING: B We can supply you with a copy should you wish.
VIEWING: By appointment only
Agents Note: Whilst every care has been taken to prepare these sales particulars, they are for guidance purposes only. All measurements are approximate and are for general guidance purposes only and whilst every care has been taken to ensure their accuracy, they should not be relied upon and potential buyers are advised to recheck the measurements.
MONEY LAUNDERING REGULATIONS Prior to a sale being agreed upon, prospective purchasers will be required to produce identification documents. Your co-operation with this, in order to comply with Money Laundering regulations, will be appreciated and assist with the smooth progression of the sale.
