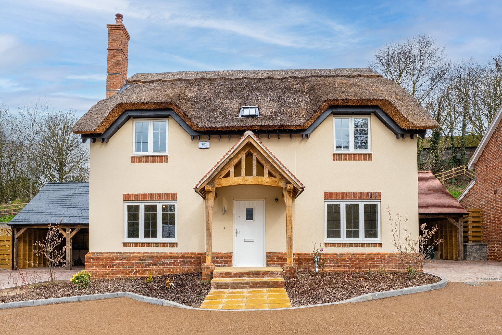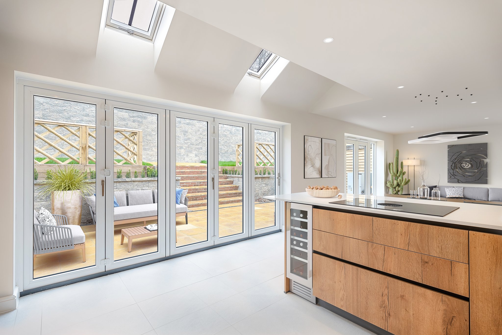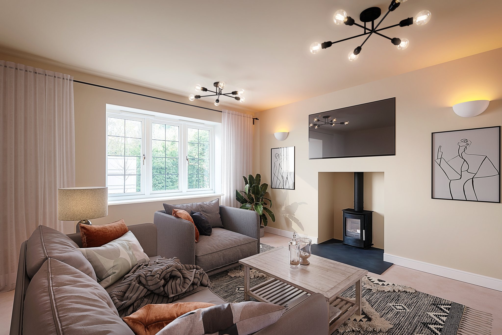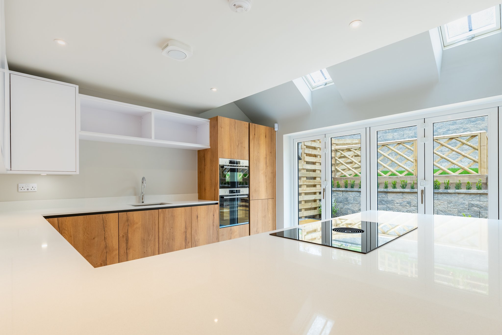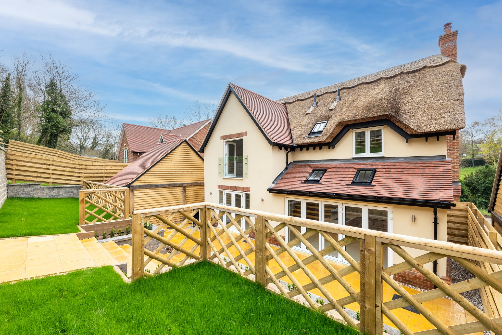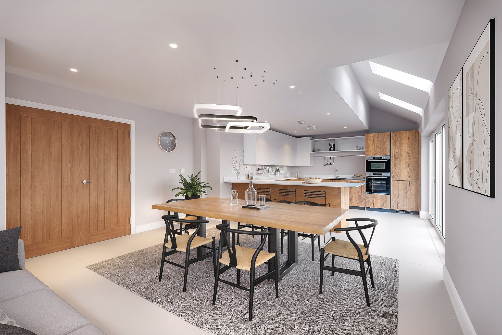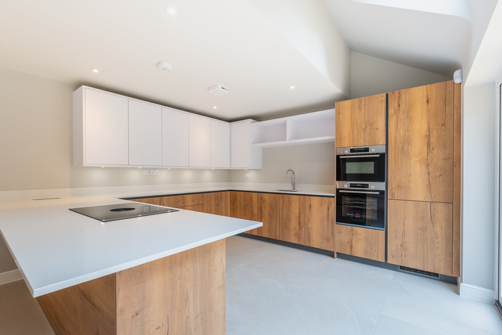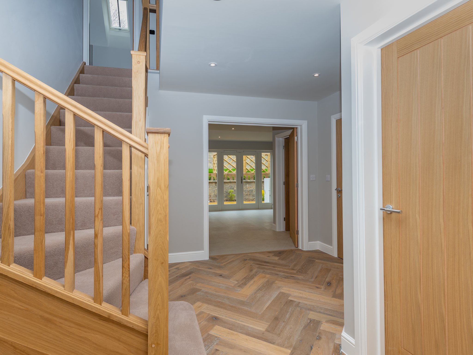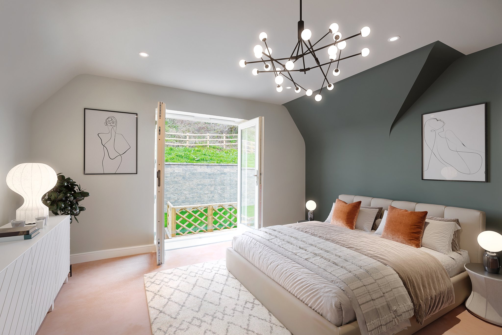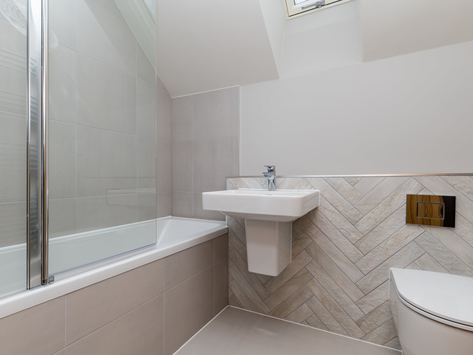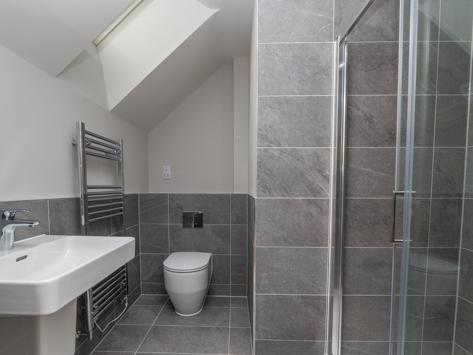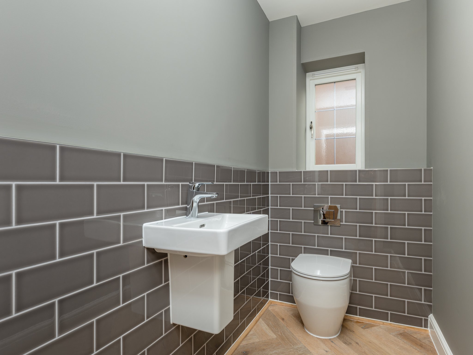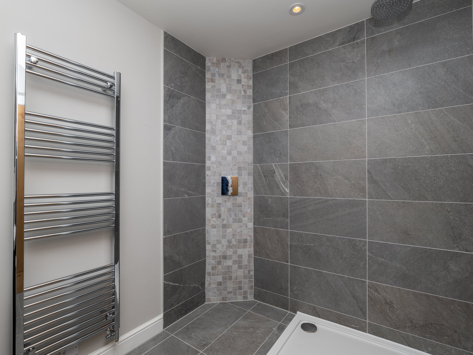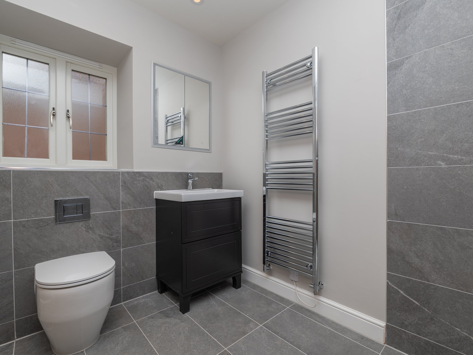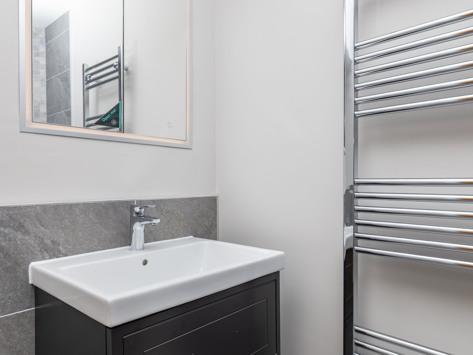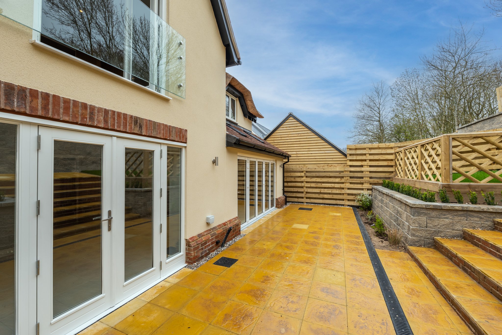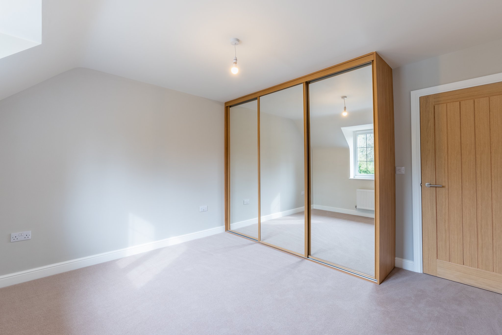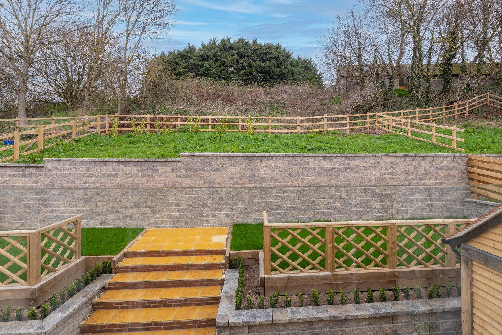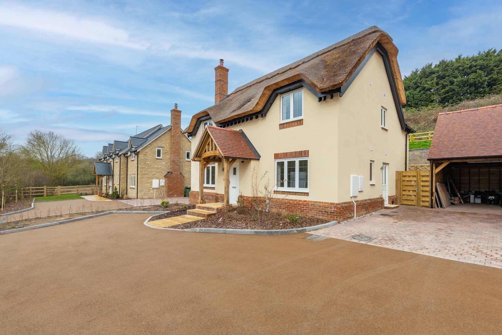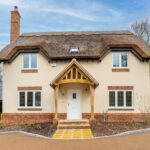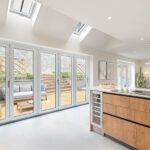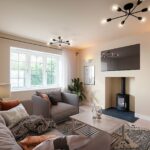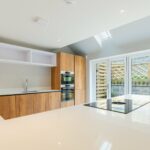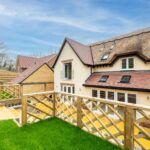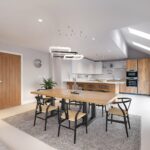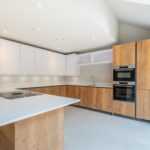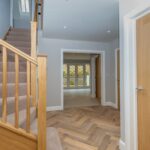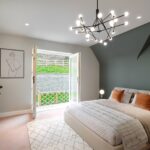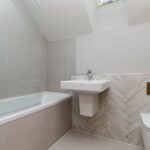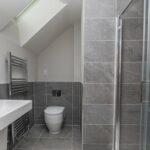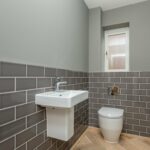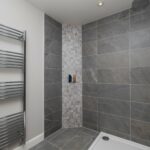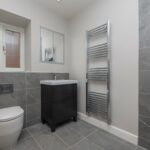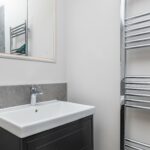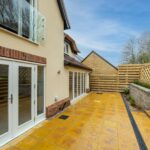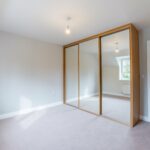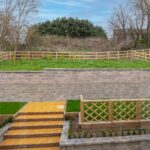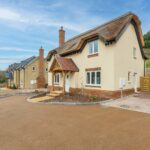Moreton Morrell Lane, Lighthorne
Property Features
- LARGE KITCHEN / DINING / FAMILY ROOM
- BRAND NEW THATCHED HOME
- LANDSCAPED TERRACED GARDEN
- PARKING BARN
- AIR SOURCE UNDERFLOOR HEATING TO THE GROUND FLOOR, RADIATORS TO FIRST FLOOR
- FOUR BEDROOMS, TWO EN SUITES
- SEPARATE STUDY
- DRIVEWAY WITH PARKING BARN
- UTILITY AND CLOAKROOM
- 10 YEAR PREMIER WARRANTY
Property Summary
“The Thatched House” is a new bespoke character home, nestling in a quiet lane in the picturesque village of Lighthorne. This 4 bed detached cottage offers the benefits of modern living with the character of a thatched country cottage, with 4 bedrooms (2 with ensuite), large fully fitted kitchen dining family room, sitting room, study and utility room. Landscaped garden and parking barn.
Full Details
INDICATIVE SPECIFICATION
KITCHENS / UTILITY ROOMS
• Kitchens supplied by Bell Kitchens
• Quartz worktops
• Bosch appliances to include electric oven, dishwasher, fridge/freezer, wine cooler, washing machine and tumble drier.
• Quooker kettle tap
• Bora induction hob with integrated cooktop extractor
BATHROOMS AND EN SUITES
• All sanitaryware will be provided by Roca
• All showers will be fitted with Merlyn shower screens and cubicles.
• Electric underfloor heating to all bathrooms and ensuites.
• Floor wall tiles are from the extensive range at Stratford Tile Warehouse and fitted full height and half height as necessary with complementary paintwork to non tiled areas.
• Mirror frontage storage cabinets with demisters and integrated lighting and shaver point will be fitted above wash hand basins in some ensuites.
• Ladder style towel rails will be fitted with summer heating elements.
• Showers will be fitted within enclosures with low profile shower trays.
• All wc’s will be fitted back to wall with concealed cisterns and soft close seats.
SITTING ROOM
• Oak beam fireplace
• Woodburning stove
INTERNAL FINISHES
• Oak staircase with oak handrail, newels, balusters.
• Solid Oak doors with brushed chrome ironmongery.
• Floor tiles floors to kitchen/family room, bathroom & ensuites with heating mats beneath.
• Wardrobes to most bedrooms with fitted shelving and hanging rails.
• Engineered oak flooring to hall, cloakroom and study. Carpets to staircase, landing, bedrooms and cupboard.
HEATING INSTALLATION
• Mitsubishi Ecodan air source heat pumps located externally
• Underfloor coil heating to all ground floors.
• Thermostatically controlled radiators to first floors
• Electric underfloor heating mats to ensuites and bathrooms.
• Log burner to lounge
ELECTRICAL INSTALLATION
• High quantity of electric points throughout.
• LED downlighters throughout with dimmers to main rooms.
• Sockets with integrated USB charging points in bedrooms, kitchen and lounge.
• Wall lighting to lounge.
• NACOSS approved intruder alarm system
• External lighting to front doors.
EXTERNAL FINISHES
• Rear patios and raised patios fully landscaped
• Landscaped front garden areas.
• Paved patio areas and paths.
• External electrical point.
• External water tap.
• Block paviors to drive areas.
• Lighting, power and car charging points to all car ports
WARRANTY
• 10 Year Premier Guarantee warranty.
SUSTAINABILITY & EFFICIENCY OF THE PROPERTY
The government have set a date of 2025 for housebuilding to look towards a zero carbon footprint. This is something which Grevayne Properties have taken seriously and as such have now for several years implemented sustainable construction methods. For instance we always install air source heat pump technology to both heat our houses and provide all hot water. This negates the use of fossil fuels and expensive deliveries of oil and coal. We use high levels of floor, wall and roof insulation to increase thermal efficiency. Each house has high performance double glazing throughout as well as an electric charging point installed as standard too to promote electric car usage.
Due to supply issues, the specification may vary from the above but will be substituted with equivalent products.
www.grevayneproperties.com
