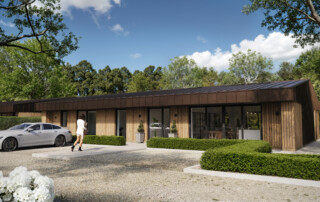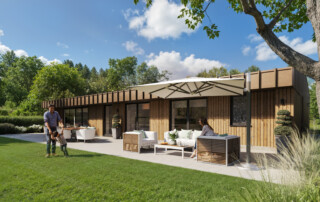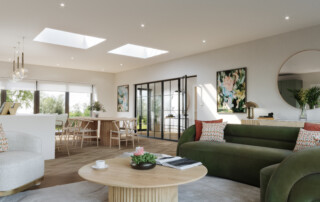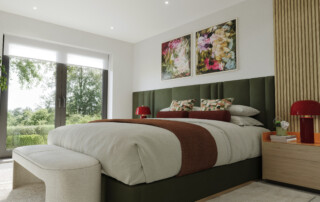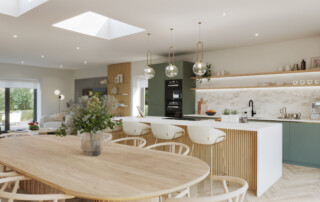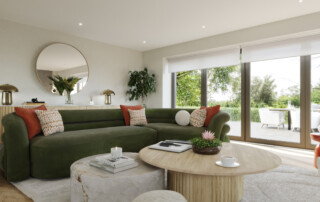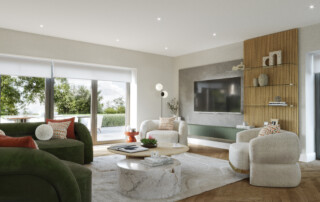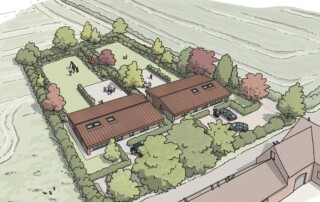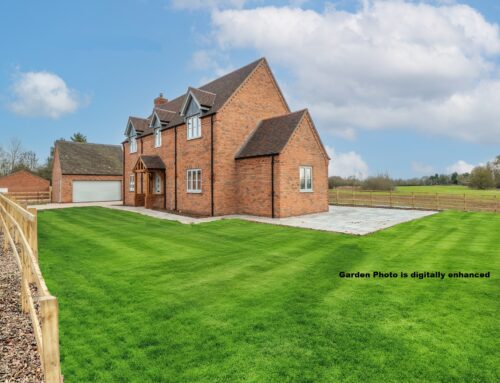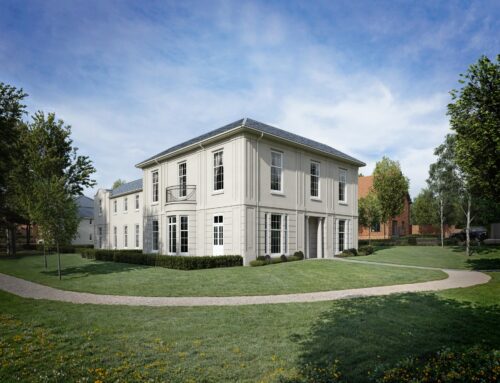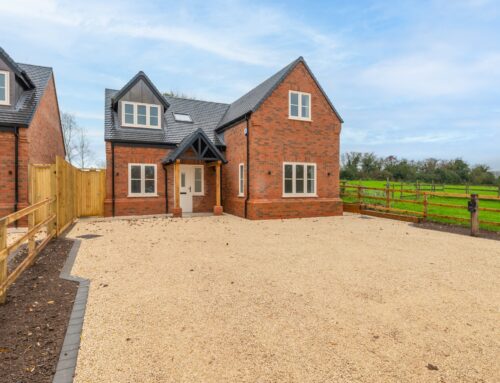Alveston Hill Barns, Boundry Lane, Stratford Upon Avon
A fantastic opportunity to purchase a stunning bungalow off plan, set in the superb location between Stratford Upon Avon and Alveston
.
These properties are being offered for sale on a Custom Build basis, which means that you can have the opportunity to influence the internal design and finish of your home.
This is a unique chance to live in one of these two bungalows built by Appletree Developments.
Proposed Specification
Kitchen & Utility Room
Hand-made bespoke kitchen with sleek stone worktops
Siemens appliances
Bora Pura Induction Hob with integrated extractor
Double oven/ microwave and integrated dishwasher and fridge/freezer
Undermounted sinks
Quooker tap
Bathroom – Master Ensuite
Contemporary premium Roca sanitaryware
Feature vanity illuminated mirrored cupboard
Floor and full height ceramic wall tiling by Porcelanosa
Hansgrohe brassware for taps and showers
Multi rail chrome towel rail on separate system with thermostatic valve
Bathroom – Bedroom 2 Ensuite
Contemporary premium Roca sanitaryware
Feature vanity illuminated mirrored cupboard
Floor and full height ceramic wall tiling by Porcelanosa
Hansgrohe brassware for taps and showers
Multi rail chrome towel rail on separate system with thermostatic valve
Bathroom – Family
Contemporary premium Roca sanitaryware
Feature vanity illuminated mirrored cupboard
Floor and full height ceramic wall tiling by Porcelanosa
Hansgrohe brassware for taps and showers
Multi rail chrome towel rail on separate system with thermostatic valve
General Material
Metal roof: Pigmento red
Timber cladding: Brimstone Poplar
Internal Finishes
Bespoke painted pivot-type front door
Underfloor heating with multizone control
MVHR through property
Choice of ceramic or LVT flooring to open areas
High-performance aluminium windows e.g. Schuco/Reynaers
Bedrooms to be carpeted
Single paint colour to walls/ ceilings throughout
Media and Communications
Cat 5 cabling.
Telephone and Data sockets Integrated Television reception system
Electrical and Lighting
Sockets and switches in a range of colours
Down lights to hallway, living areas, kitchen and bathroom
Pendant light fittings to bedrooms and above kitchen island
External LED feature lighting – up/downlighters
Internal Joinery
Choice of internal door finish and ironmongery
MDF painted skirtings and architraves
Fitted wardrobe to Dressing room
Environmental Details
A-rated appliances Dual Flush mechanisms Energy-efficient thermostatically controlled underfloor heating via A A-rated Air Source Heat Pump. Mitsubishi or an equivalent brand.
Double glazed polyester powder-coated aluminium windows providing high level of thermal insulation.
Schüco or an equivalent brand.
High levels of insulation to roof and walls
Dawn to dusk sensors to external lighting
External Detail
Turfed front and rear gardens
High-quality patio and paths
Bespoke perimeter fencing
External waterproof electric socket
Garden tap
Cotswold shingle driveways and communal parking areas
Security and Peace of Mind
10-year Buildzone Structural Warranty Ring video doorbell system with integrated internal sensors and alarm system
External PIR Sensors to lights
View 3D
Photos are computer generated
