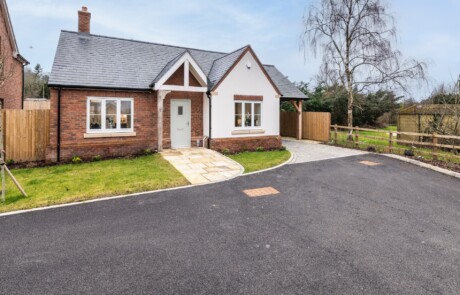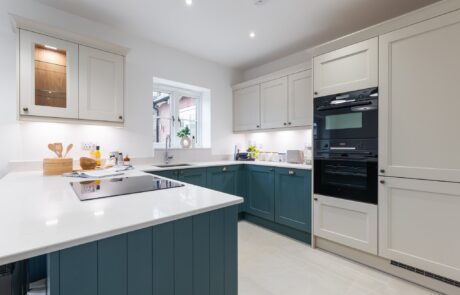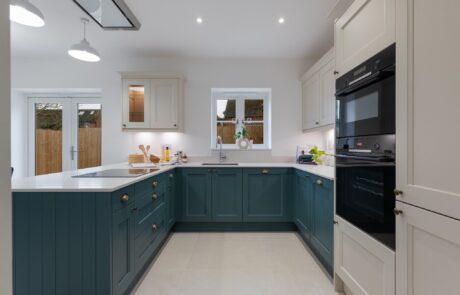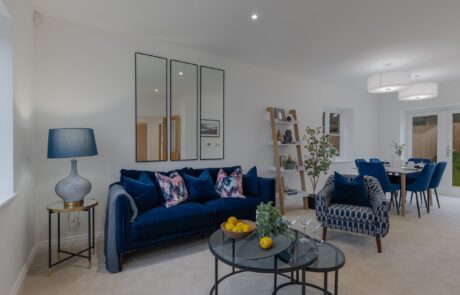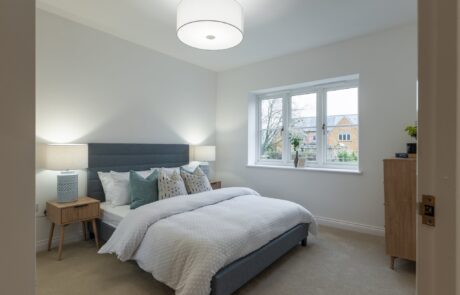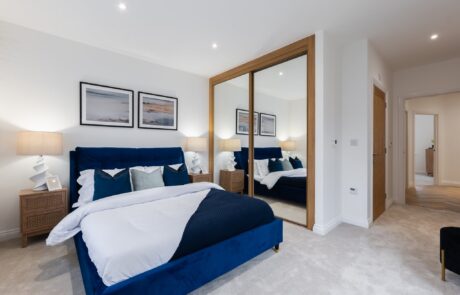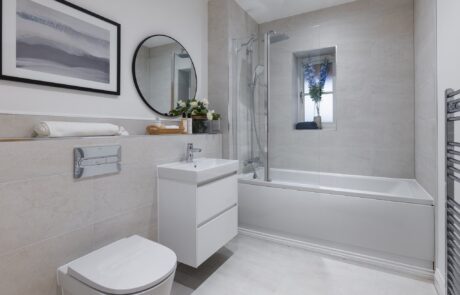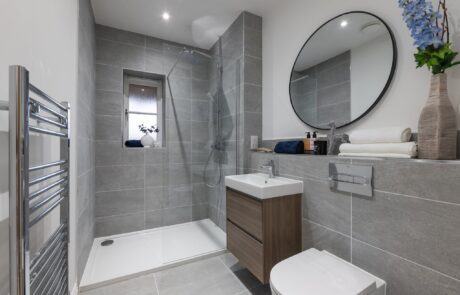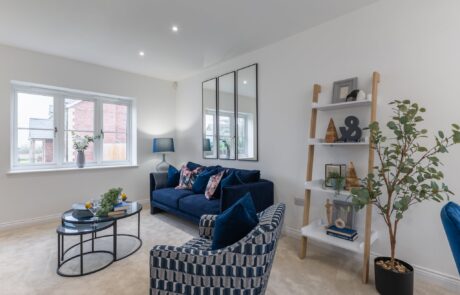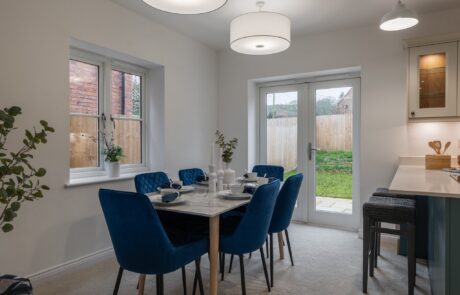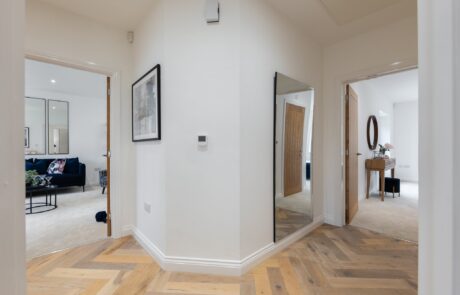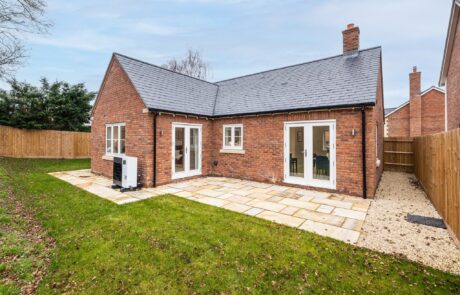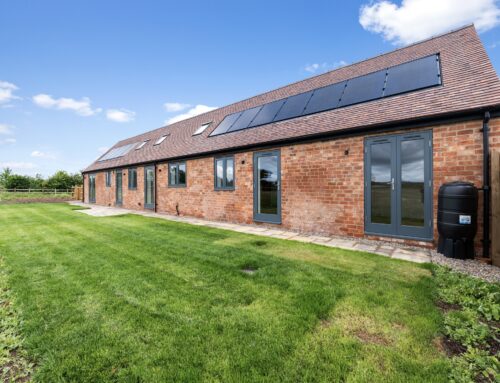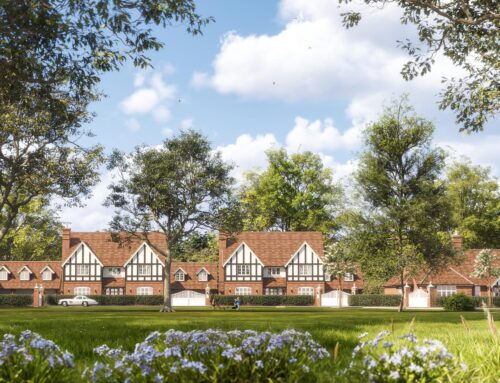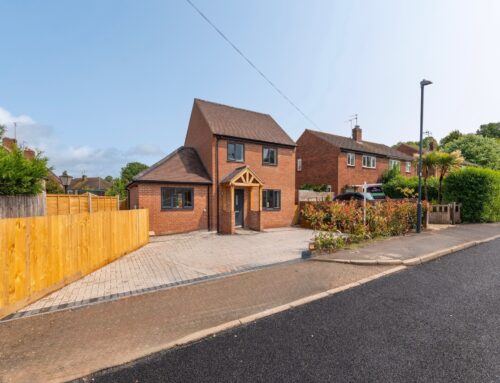SSTC – Benfield, Top Street, Northend
An exclusive development of just 5 brand new homes
Last Bungalow Remaining !
One of only five properties situated on this exclusive development 5 Benfield Close is a brand new two bedroom detached bungalow finished to a high level of specification with open countryside views.
Open plan solid wood Shaker style kitchen living dining room with double doors opening onto the garden, door leading through to the utility room. Principle bedroom with ensuite, further bedroom and separate bathroom. Gardens and single oak built parking barn.
Location
Northend is a small village located in the beautiful county of Warwickshire. Situated in the heart of the countryside, Northend offers a tranquil and idyllic setting for its residents. Surrounded by rolling Burton Dassett hills, lush green fields, and charming woodland, the village boasts breathtaking natural scenery with 12th century.
All Saints Church just 2miles away, Northend is perfect location for outdoor enthusiasts and nature lovers. With its peaceful atmosphere and close proximity to nature, Northend provides an escape from the hustle and bustle of city life, allowing residents to enjoy a slower pace and a strong sense of community.
Despite its rural location, Northend benefits from being conveniently situated near major towns and cities in Warwickshire. The village is within easy reach of Stratford-upon-Avon, the birthplace of William Shakespeare, where visitors can explore historic sites, watch world-class theatre performances, and immerse themselves in the rich cultural heritage of the area. Additionally, the bustling county towns of Warwick and Leamington Spa are nearby, offering a range of amenities, including shopping centres, restaurants, and leisure facilities. The location of Northend strikes a perfect balance between the tranquility of rural living and the accessibility of urban amenities, making it an ideal place to reside for those seeking a peaceful and well-connected community in Warwickshire.
Specification
KITCHENS
A solid wood shaker style kitchen by Simply Burbage Kew Putty and Baltic Green with natural Hickory carcasses.
Work surfaces, Kitchen White Venato Quartz with upstands, cills and splash back behind hob, Utilities Laminate white Venato with matching upstands.
Bosch appliances throughout. Integrated appliances to kitchen areas, freestanding appliances to utilities.
Integrated fridge freezer, dishwasher, washing machine, integrated washer dryer.
Separate single oven and additional microwave combination oven.
Induction Hob.
Quooker tap.
Wine fridge
BATHROOMS AND EN SUITES
Roca Ona sanitary ware with Hansgrohe brass ware
INTERNAL FINISHES
Oak doors with brushed chrome ironmongery.
Engineered oak flooring or similar to Hallways.
Ceramic tiled floors to Kitchen/dining/family areas (where open plan areas) also utility and cloak rooms.
Sliding mirror wardrobes where stated.
HEATING INSTALLATION
Air source heat pump system
Underfloor heating to ground floor, white radiators to all bedrooms, chrome radiators to bathrooms and ensuites.
ELECTRICAL INSTALLATION
White electrical face plates throughout.
Downlighters throughout except for lounge has pendant lights and wall lights, bedrooms other than the master have pendant lighting.
EXTERNAL FINISHES
Indian Sandstone paved patios and paths (colour variance as this is a natural product).
WARRANTY
10 Year Premier Guarantee warranty
Agents Note
NB:- Due to supply issues, the specification may vary from the above but will be substituted with equivalent products
