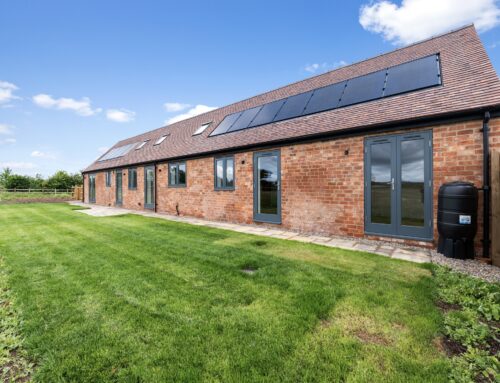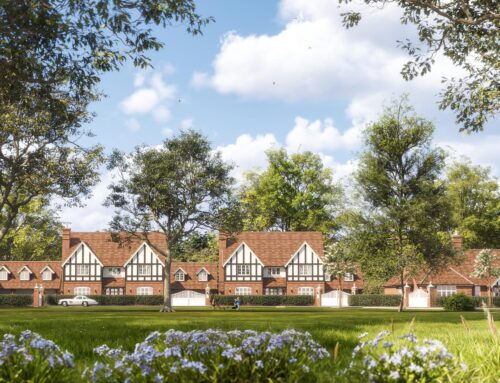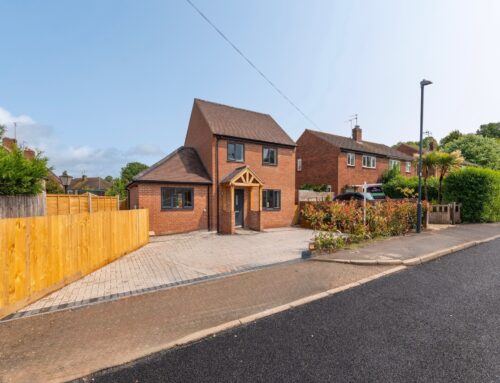SOLD
Station Road, Hatton
A truly ‘one off ‘ A rated, brand new detached house located in a glorious mature and established setting with large gardens.
A fabulous opportunity to purchase a substantial home built to a high level of specification and located in the sought after village of Hatton. Benefitting from a wonderful kitchen, dining, family room with floor to ceiling glass and a vaulted ceiling with bifold doors leading out to the garden, separate lounge and study room/playroom/bedroom 5 and downstairs shower room with wc. Four bedrooms with bedrooms one and two having ensuite shower rooms. Gardens to front and rear with integral garage and parking for 4 + vehicles.
Specification
Kitchen.
- Professionally designed shaker style kitchen and utility, with smooth matte painted doors.
- Feature islands with breakfast bar.
- USB and power sockets to the island.
- Stone work surfaces to kitchen and utility.
- White Franke one and a half bowl under mounted sink with engraved drainer and chrome plated Franke mixer taps to kitchen and utility.
- Siemans appliances to include single oven, combination microwave, integrated full height fridge, full height freezer, integrated dishwasher and extractor hood.
- Integrated Wine Cooler.
- Siemans induction hob.
- Appliance spaces and plumbing for washing machine and tumble dryer installation into the utility.
Bathroom, Ensuites and WC.
- Roca/Laufen white sanitaryware.
- Roca/Laufen fitted bathroom furniture with concealed cisterns.
- Full height feature tiling to walls and floors in bathrooms and ensuites and WC (half height only to WC).
- Hansgrohe chrome plated dual controlled mixer taps with pop-up waste to basins and bath.
- Shower cubicles to include shower doors, low profile shower trays, full height tiling and chrome plated hansgrohe variable spray adjustment sliding head showers, with rain head feature to all showers.
- Tiled niches to all shower cubicles.
- Chrome plated Electric programmable towel rails to bathroom and ensuites.
- Free standing feature bath and wall mounted mixer tap to bathroom.
- Illuminated mirrors to bathrooms and ensuites, with built in charging point.
Internal Finishes.
- Oak veneer solid core doors with satin chrome door furniture.
- Full Oak feature staircase. (excluding strings, treads and risers), with feature bullnose step.
- Large format feature ceramic floor tiling to kitchen/dining area/hallway/utility and WC.
- Contemporary 7 inch deep skirting and matching architrave
- Luxury carpets and underlay to living room, bedrooms, stairs and landing.
- Slim line Aluminium Bi-folding doors to kitchen.
- Fitted dressing room to master bedroom.
- Fitted wardrobes to bedroom 2 & 3.
- Feature Apex window to dining area.
- Vaulted ceiling to dining area.
- Pull down timber loft ladder.
Electrical Installation.
- Chrome sockets and switches to the Ground Floor and Landing.
- Recessed LED downlighters to hall/kitchen/dining room/family room/WC/landing/bathroom and ensuites.
- Under unit lighting to kitchen.
- Cat 6 data cabling to all TV points.
- Electric vehicle charging point.
- Dimmer switches to the kitchen/diner and lounge.
Environmental Details.
- A rated kitchen appliances to reduce water and energy use.
- Dual flush mechanism to toilets to reduce water consumption.
- PV Solar panels to supplement the Electricity consumption.
- 100% LED low energy lighting.
- Triple glazed argon filled external windows and doors throughout offering superior thermal and acoustic insulation.
- Composite front and rear doors, offering superior thermal efficiency and security.
- 93 A rated home, meaning very low energy bills.
- 13KW Tesla Powerwall.
Security.
- Multipoint locking system to external doors and windows compliant with Secured by Design Standards and Part Q of the Building Regs including anti-snap locks and laminated glass to all external doors.
- Intruder alarm system.
- Exterior lighting.
- Ring pro hardwired door bell.
- Ring flood light CCTV camera to the rear and side elevations.
External Details.
- Outside water tap.
- Outside power point.
- Landscaped front gardens, patio and turf to rear, with porcelain patio.
- Drive to be a combination of block pave and tarmac.
- Garage to be fully decorated.
- Flush casement UPVC windows with bespoke claystone colour externally, white internally.
- Aluminium seamless guttering.
- Silicone based colour through render to the front elevation, no décor or maintenance required.
- Porcelain patio to rear with level access threshold.
Heating.
- Wet Underfloor Heating System to entire ground floor and first floor, fully zoned.
- Mains pressure hot water system.
- Mitsubishi Air Source Heating, resulting in no gas or oil bills.
- Feature log-burner, fireplace and hearth to living room.
- Wifi enabled thermostats for the central heating and the underfloor heating.
Additional Details.
- Hormann electric, sectional garage door.
- Single integral garage.
- 10 Year ICW Structural Warranty.
- High levels of insulation in roof, walls and floors to limit heat loss in the winter and reduce heat gain in summer.
NB:- The developer reserves the right to change any item to an equivalent specification
Details
- Set in a glorious and established setting with large gardens
- Wonderful kitchen, dining family room with floor to ceiling glass and vaulted ceiling
- Separate living room with log burner, fireplace and hearth
- Ground floor shower room with wc
- Ground floor playroom/study/bedroom 5
- Integrated appliances to kitchen
- Four bedrooms with two having ensuite shower rooms
- Gardens to front and rear
- Integral garage and driveway parking for 4 + vehicles
- Finished to a high level of specification.
- Ready December 2023
- 10 Year ICW Structural Warranty
Please note pictures are Computer Generated Images and internal photos show a previous development




