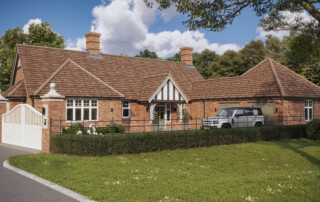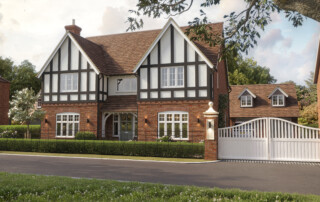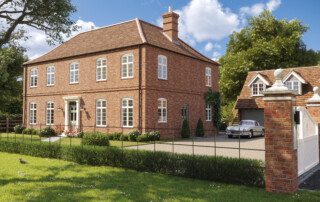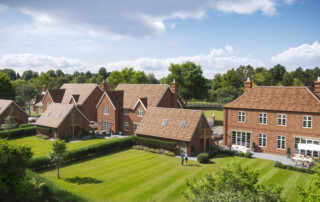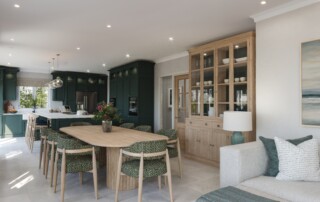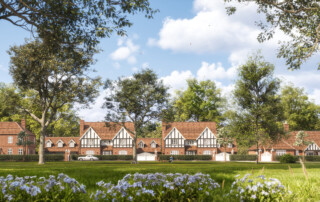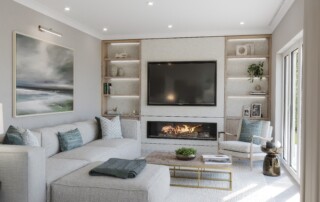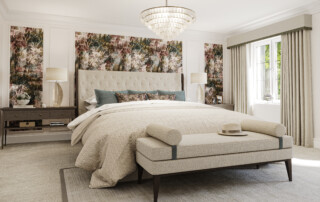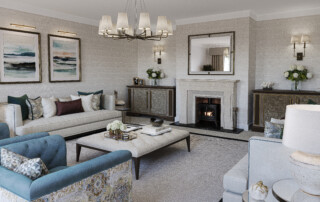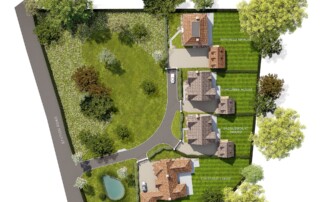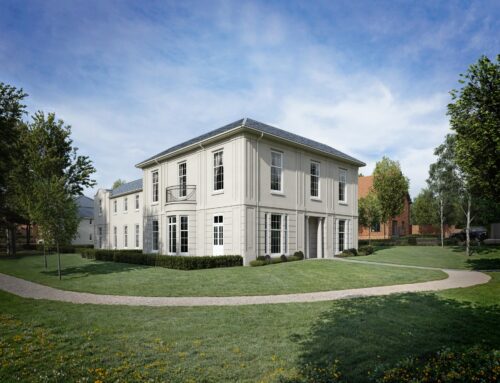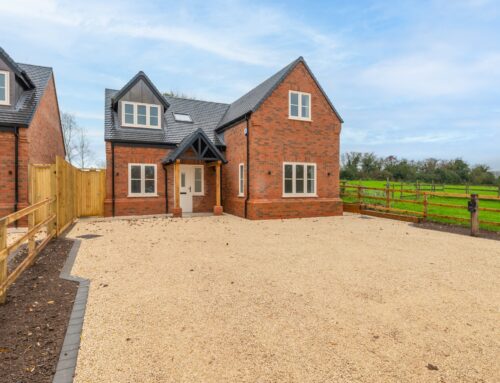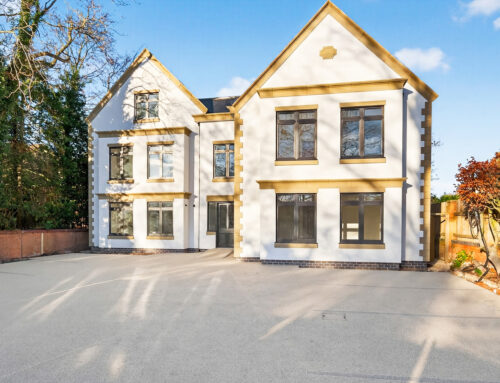Station Road, Fladbury, Worcestershire
Nestled in the charming village of Fladbury an exclusive development of just four brand new contemporary properties
Specification
Impeccable taste, supreme quality and incredible attention to detail characterise the interiors of Kings Ridge.
Kitchen and utility
Painted shaker style cabinetry with soft-closing doors and drawers
Stone worktops, upstands and splashback to hob area
Ceramic under-mount sink with Quooker 3-in-1 hot water tap
Siemens integrated multi-function oven & Siemens touch operated induction hob
Siemens integrated combination microwave oven
Siemens wall mounted extractor hood
Siemens integrated fridge/freezer
Siemens integrated dishwasher
Caple premium integrated under-counter dual zone wine cooler
Utility rooms to include stone worktops with Villeroy & Boch farmhouse butler sink
Larder cupboard within utility rooms
Plumbing and electrics ready for washing machine and tumble dryer
Bathroom, en suites and WC
Burlington sanitaryware and luxurious vanity units
Large wall hung bespoke cut mirrors
Traditional towel ladder radiators in a chrome finish
Shaver sockets in a chrome finish
Luxury Ceramic/Porcelain wall and floor tiling from Mandarin Stone
Interior finishes
Feature staircase with oak handrail, oversized oak newels & frameless glass balustrades
Matt paint finish to all ceilings and walls
Large format limestone tile flooring to all entrance hallways, kitchen/dining/family rooms, WC’s and utilities
Luxury carpet to all bedrooms, staircases, study (where applicable) and living rooms
Oak internal doors (glazed doors to selected rooms)
Door fittings, light switches and sockets in a brushed chrome finish
Allocated coats cupboards with interior fit out
Bespoke fitted wardrobes throughout bedrooms master, 2 and 3
Glazed French doors where indicated on floorplan
Heating, Electric and Lighting
Wet underfloor heating throughout the ground floor and thermostatically controlled radiators to the first floor Worcester Bosch boiler (mains gas)
Smart low energy hot water cylinder fitted in AC cupboard (for homes with 3 bedrooms or more)
Low energy lighting throughout with LED downlights to kitchen, hallway, landing, dressing room, WC, bathroom and en suites
PV Solar Panels fitted to all homes with controls fitted in loft/garage
TV points to all bedrooms, living room, dining/family area and study (where applicable)
TV points to include pre-wiring for satellite TV (SkyQ) HD distribution including aerial
Fitted electric fire place with natural stone surround and hearth to living rooms
Master BT telephone point fitted to all homes
Exterior finishes
Electric car charging points to all homes
Turfed garden areas with paved patios and pathways as shown on site plan
Planting installed in-line with approved planning landscape layout (planting within marketing material is indicative only)
External waterproof socket and tap to rear of property
Private double garage with power and light
Electric gates access to all homes individually
Security and warranty
Two-year Homeowner Warranty from Lockley Homes
Ten-year BuildZone Warranty
Multi-point locking mechanisms to external doors
Security alarms to all homes
Agents Note – Due to supply issues, the specification may vary from the above but will be substituted with equivalent products. Photos are Computer Generated Images.
