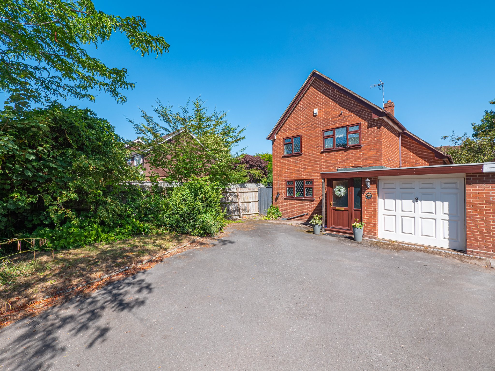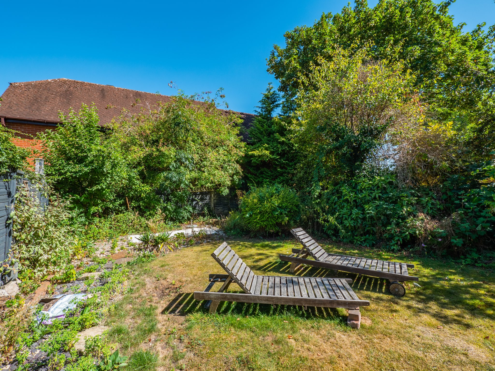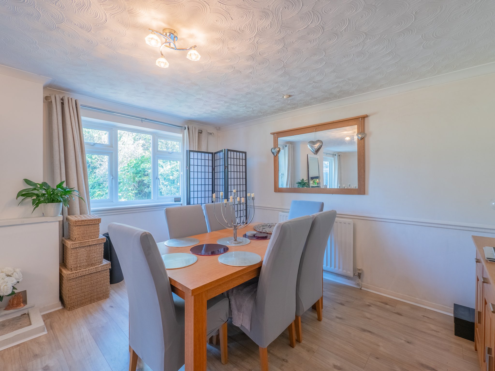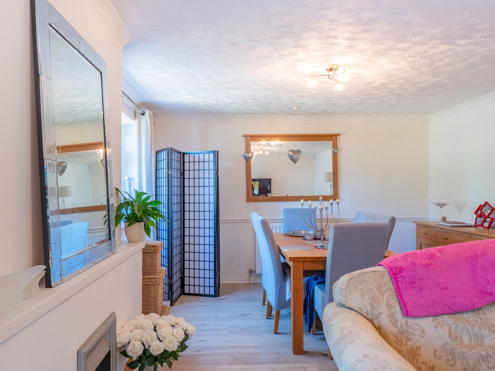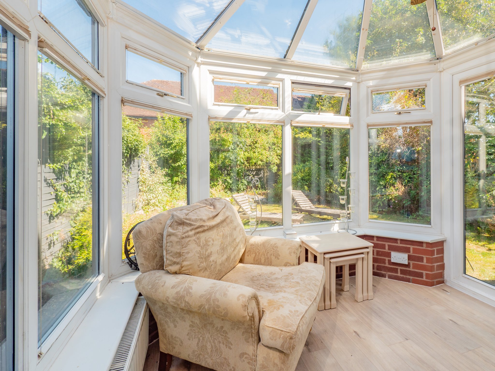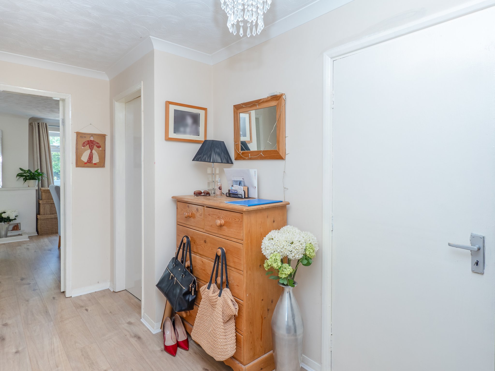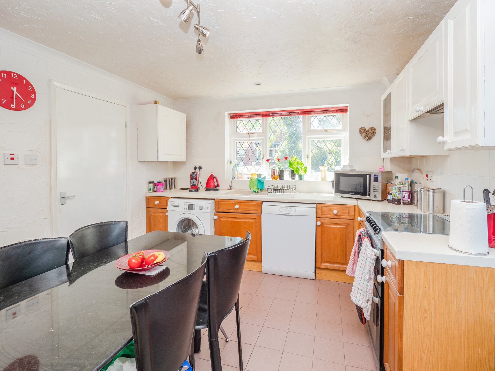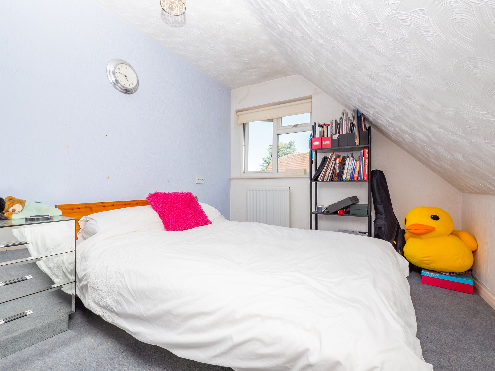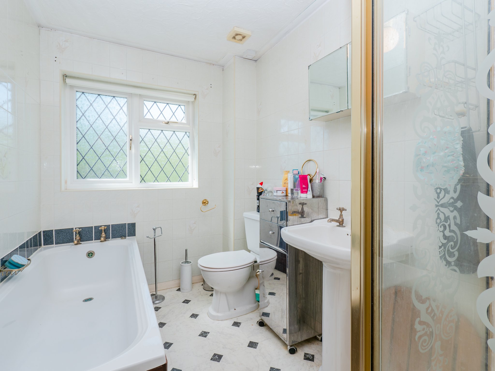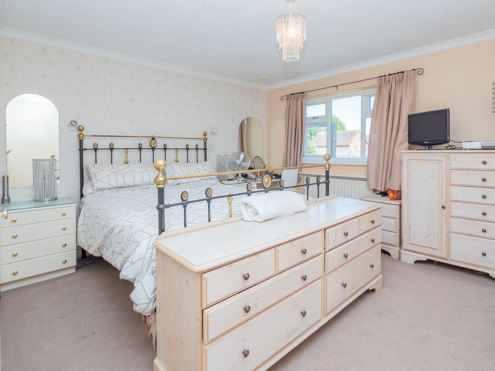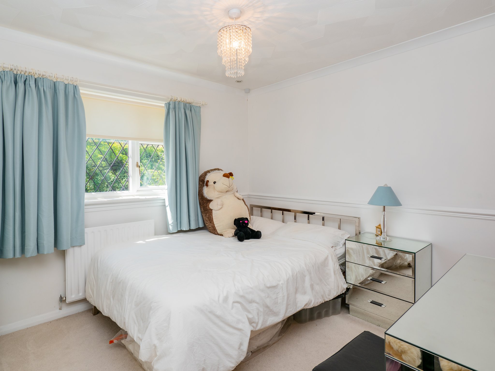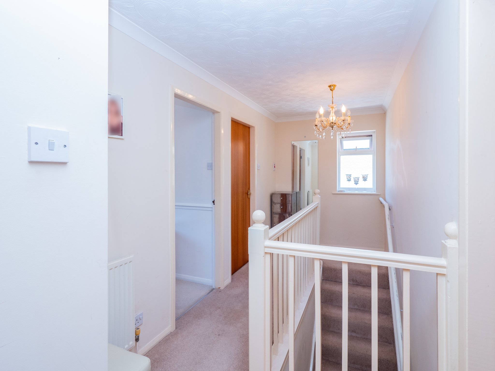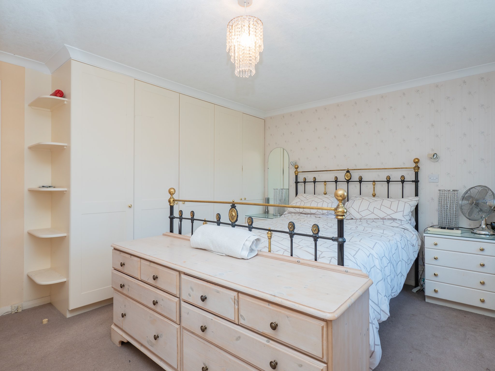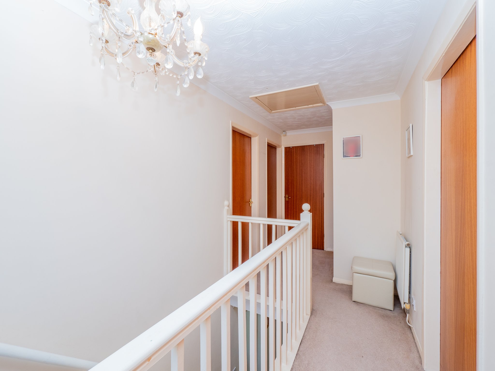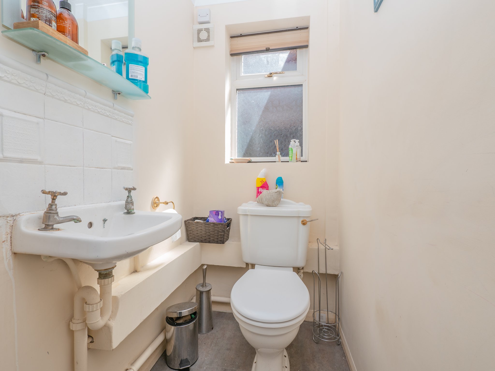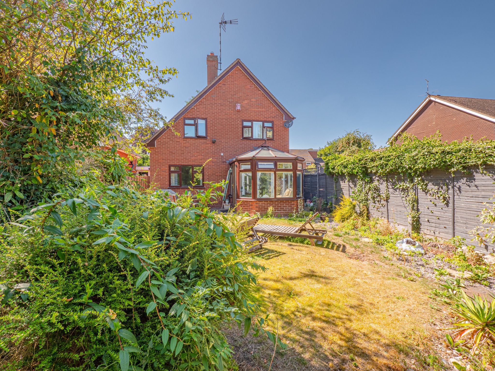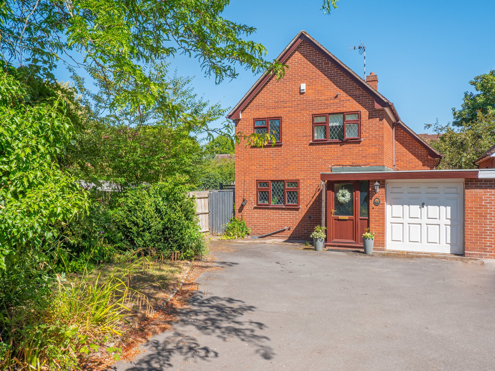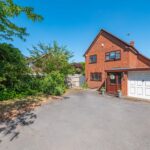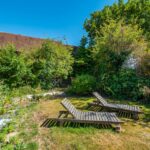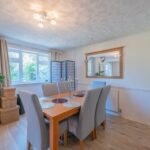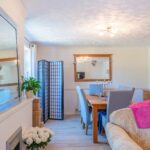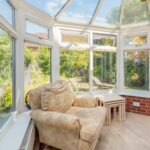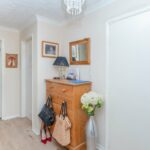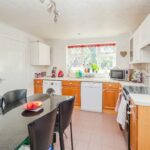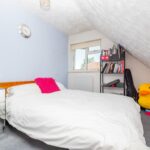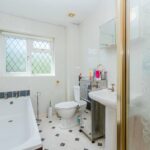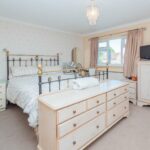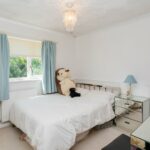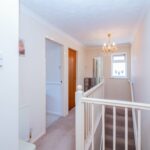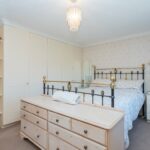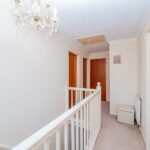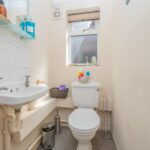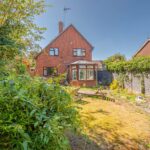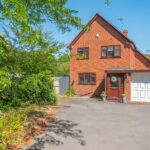Bear Close, Henley-in-Arden
Property Features
- Three good sized bedrooms
- Conservatory
- Well proportioned Living / Dining Room
- Private rear garden
- Garage and plenty of driveway parking
- Close to Henley in Arden High St
- Potential to enlarge and upgrade the ground floor accommodation (STPP)
- Sought after location
Property Summary
Full Details
PORCH
With UPVC panelled and glazed door with matching side window, tiled floor and inner glazed door through to :-
HALLWAY
A central hallway with stairs to the first floor, garage and doors through to the downstairs accommodation.
KITCHEN
Fitted with a range of wall and base mounted units with contrasting work surfaces, inset sink and drainer, tiling to splashback areas, cooker and dishwasher included, shelved pantry, door to garden, wall mounted central heating boiler (serviced annually).
LIVING / DINING ROOM
A well proportioned bright living / dining room with central feature fireplace and fitted gas fire, hearth and mantel. Patio doors lead out into:-
CONSERVATORY
DOWNSTAIRS WC
With WC and wash hand basin with tiled splashback.
LANDING
With large store and doors leading off to :-
BEDROOM
With fitted double wardrobe.
BEDROOM
With two double wardrobes plus matching half height cupboard, bedside cabinets and dressing table.
BEDROOM
With sloping ceiling (some head restricted areas)
FAMILY BATHROOM
Being fully tiled and fitted with a White suite comprising panelled bath, WC and wash hand basin, separate shower cubicle with electric shower, window and extractor fan.
GARAGE and DRIVEWAY PARKING
With up and over garage door, light and power, door to hallway and with access to the rear garden. The driveway offers plenty off road parking.
REAR GARDEN
A side timber gate leads from the front of the property down the side of the house to the rear garden, also accessed from the conservatory.
A private and mature rear garden with both fencing and hedging to boundaries. Timber shed and garden store.
ADDITIONAL INFORMATION
TENURE: FREEHOLD Purchasers should check this before proceeding.
SERVICES: We have been advised by the vendor there is mains GAS, WATER, ELECTRICITY, AND MAINS DRAINAGE connected to the property. However, this must be checked by your solicitor before the exchange of contracts.
RIGHTS OF WAY: The property is sold subject to and with the benefit of, any rights of way, easements, wayleaves, covenants or restrictions, etc. as may exist over same whether mentioned herein or not.
COUNCIL TAX: We understand to lie in Band E
ENERGY PERFORMANCE CERTIFICATE RATING: D We can supply you with a copy should you wish.
VIEWING: By appointment only
Agents Note: Whilst every care has been taken to prepare these sales particulars, they are for guidance purposes only. All measurements are approximate and are for general guidance purposes only and whilst every care has been taken to ensure their accuracy, they should not be relied upon and potential buyers are advised to recheck the measurements.
MONEY LAUNDERING REGULATIONS Prior to a sale being agreed upon, prospective purchasers will be required to produce identification documents. Your co-operation with this, in order to comply with Money Laundering regulations, will be appreciated and assist with the smooth progression of the sale.
