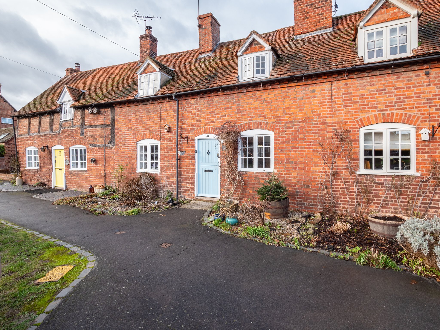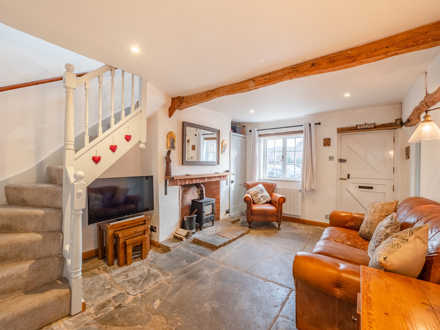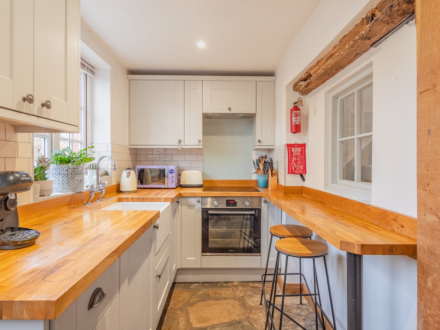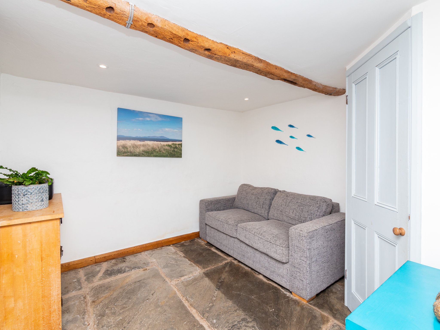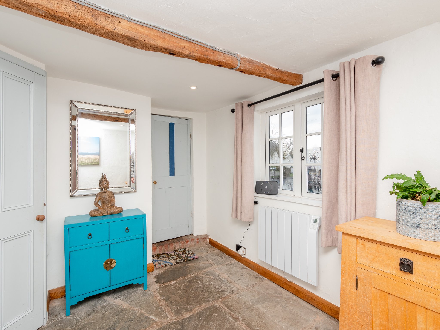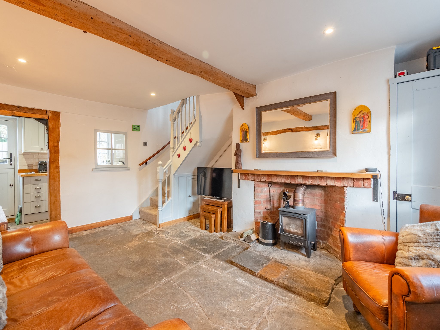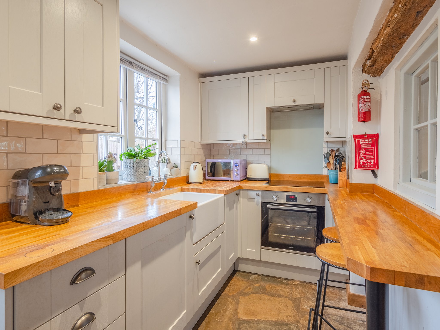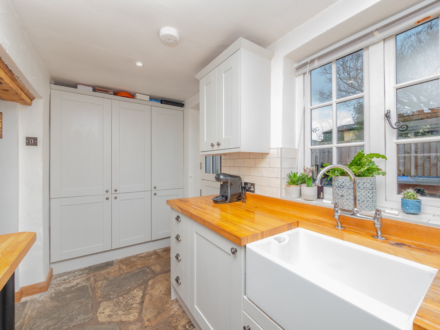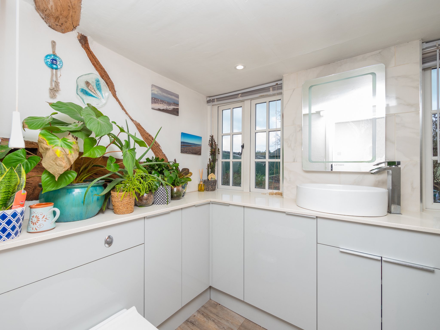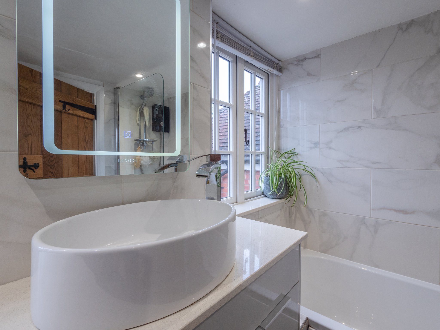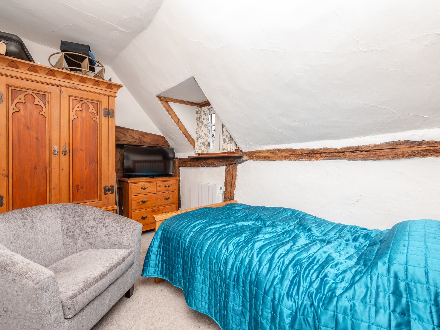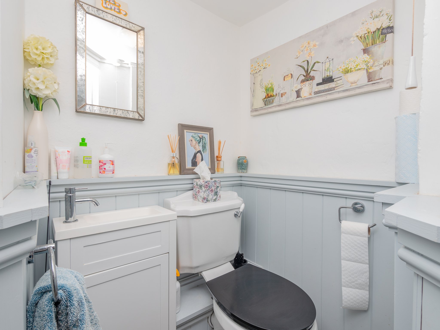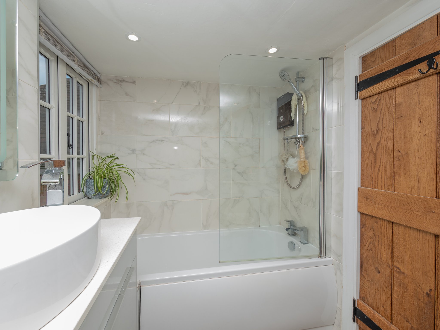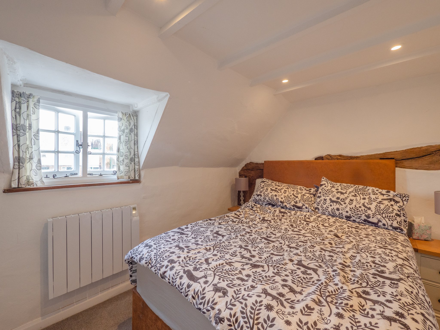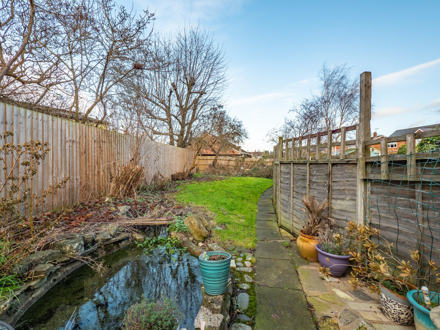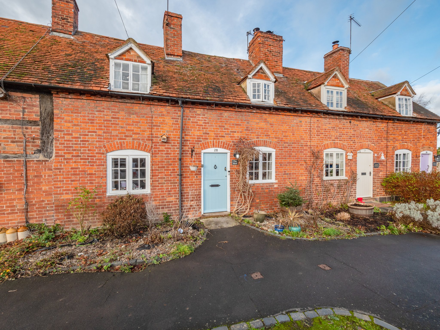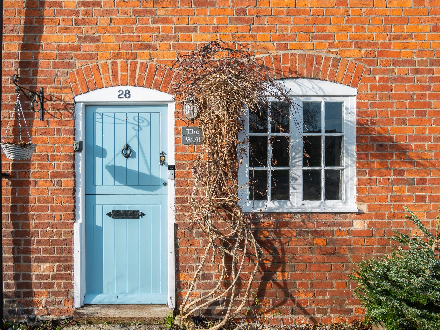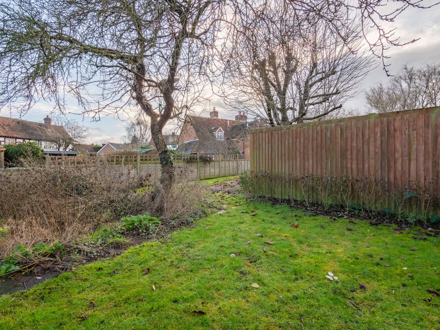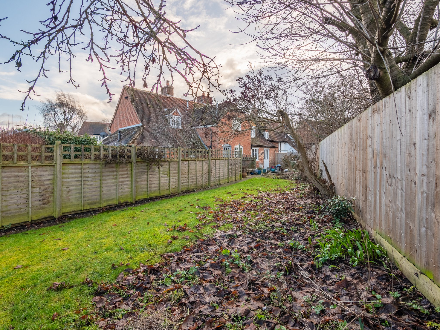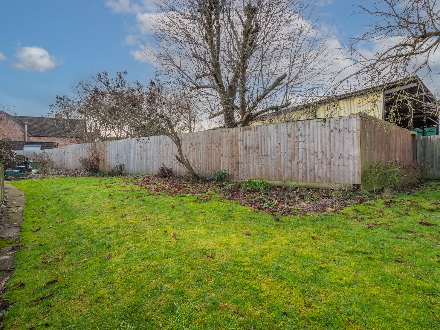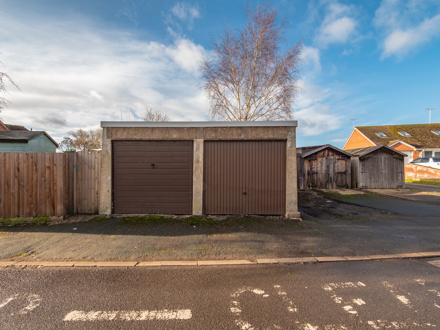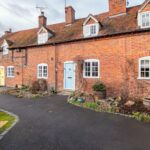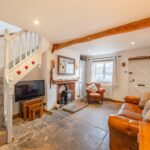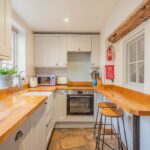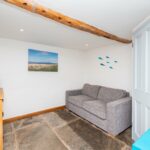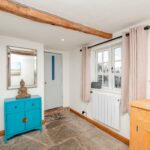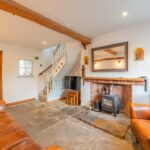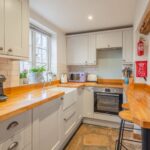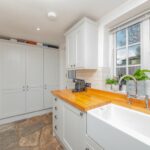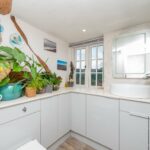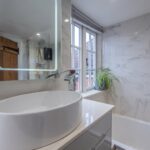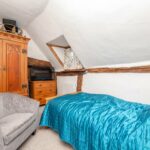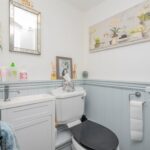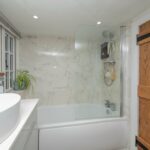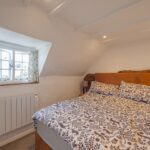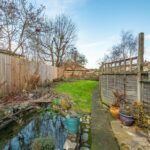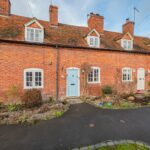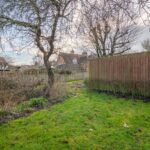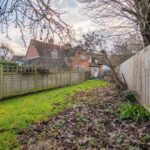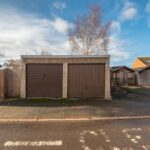Bearley Road, Aston Cantlow
Property Features
- Sought after village location
- Charming period cottage
- Two bedrooms
- Living room with wood burner
- Versatile second reception room
- Downstairs guest WC
- Modern upstairs bathroom
- Modern kitchen
- Grade II Listed
- Well proportioned rear garden and Garage
Property Summary
Full Details
SITTING ROOM
A pretty blue stable front door opens into this lovely period sitting room with feature fireplace and wooden mantle over housing the wood burner, useful store and understairs cupboard, having flagstone flooring throughout and period beams decorate this room perfectly without it feeling enclosed. A small feature internal window gives an insight into the lovely Shaker style kitchen and stairs lead from the sitting room to the upstairs accommodation. A small step down and door through to:-
SECOND RECEPTION ROOM/STUDY/FURTHER BEDROOM
A cute room to the front of the cottage which affords versatile accommodation. It lends itself perfectly as either a cosy snug or somewhere to work and study, or alternatively as an additional bedroom , especially as it has a downstairs WC leading off.
DOWNSTAIRS WC
A very useful addition to the downstairs accommodation accessed directly off the second reception room comprising low flush WC and vanity wash hand basin.
MODERN FITTED KITCHEN
A recently refitted 'Shaker' style modern kitchen with Belfast sink and wooden work surfaces, light grey soft close drawers, wall and base level units, electric oven and hob, built in washing machine, full height storage units, integrated fridge freezer and door leading out into the rear garden.
ON THE FIRST FLOOR
BEDROOM
A pretty bedroom to the front of the cottage with alcove storage and charming little period fireplace and beams.
BATHROOM
A well proportioned and stylish upstairs bathroom with modern white suite comprising, low flush WC, vanity wash hand basin with mixer tap, panelled bath with shower over, plenty of useful storage and views to rear.
BEDROOM
Some less mobile people may find this room a little difficult to gain access to due to the undersized doorway and step down, but it does add a kind of charm to the room once inside. The room does allow space for a bed and wardrobe should it be used in a more traditional way, but it does lend itself to become a dressing room for those needing more wardrobe and storage space. The second reception room downstairs could very well become the second bedroom if one is needed.
OUTSIDE
GARDEN
A surprising large garden for the size of the cottage which has so much potential to landscape to meet personal needs. Directly outside the back door you'll find a large patio area which would lend itself to a small outside dining space. The garden is mainly laid to lawn in an 'L' shape and could easily accommodation a new veggie patch, raised beds or even chickens.
Note: Like many terraced homes the neighbouring property does have right of access through the rear garden.
SINGLE GARAGE EN BLOC
ADDITIONAL INFORMATION
TENURE: Flying Freehold. We understand there is flying freehold over the next door property who also have flying freehold over the property being marketed. Purchasers should check this before proceeding.
SERVICES: We have been advised by the vendor there is mains WATER, ELECTRICITY, AND MAINS DRAINAGE connected to the property. However, this must be checked by your solicitor before the exchange of contracts. Heating is via electric wall heaters and wood burner. We understand that the cottage has electric work done in 2018 - certificate is available.
RIGHTS OF WAY: The property is sold subject to and with the benefit of, any rights of way, easements, wayleaves, covenants or restrictions, etc. as may exist over same whether mentioned herein or not.
COUNCIL TAX: We understand to lie in Band D
ENERGY PERFORMANCE CERTIFICATE RATING: Not applicable due to being Grade II listed.
VIEWING: By appointment only
Agents Note: Whilst every care has been taken to prepare these sales particulars, they are for guidance purposes only. All measurements are approximate and are for general guidance purposes only and whilst every care has been taken to ensure their accuracy, they should not be relied upon and potential buyers are advised to recheck the measurements. We have a Company complaints procedure in place, please ask for more details.
MONEY LAUNDERING REGULATIONS Prior to a sale being agreed upon, prospective purchasers will be required to produce identification documents. Your co-operation with this, in order to comply with Money Laundering regulations, will be appreciated and assist with the smooth progression of the sale.
