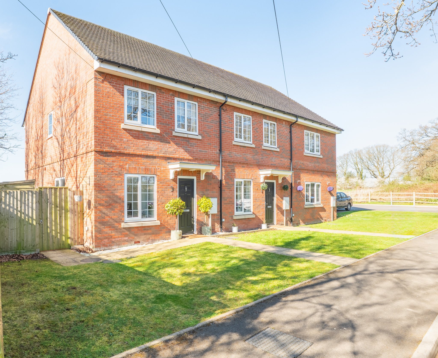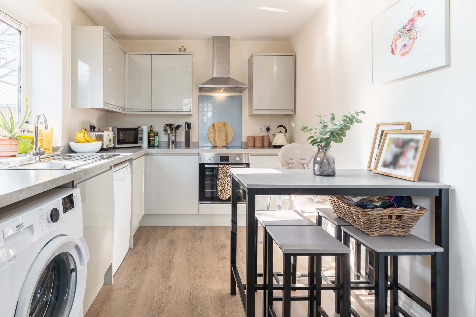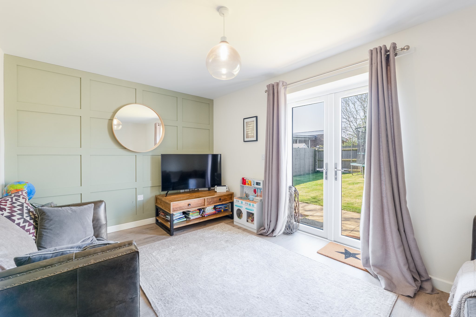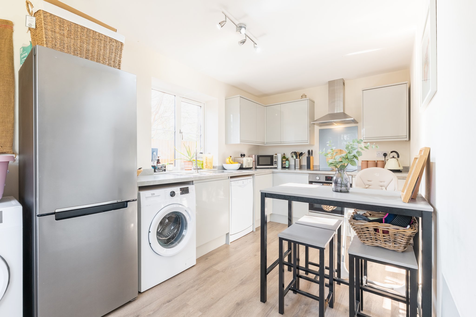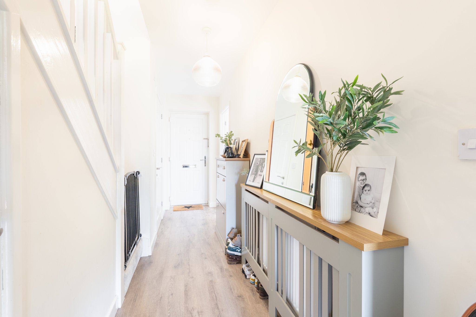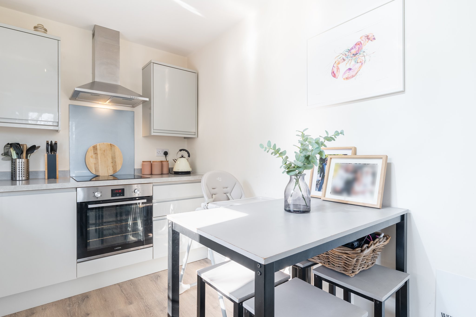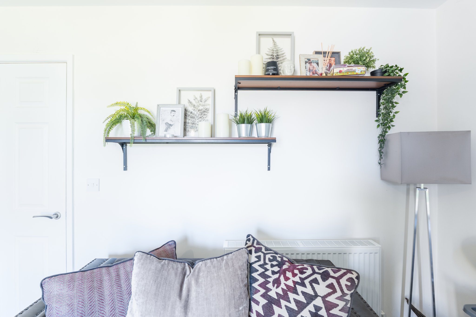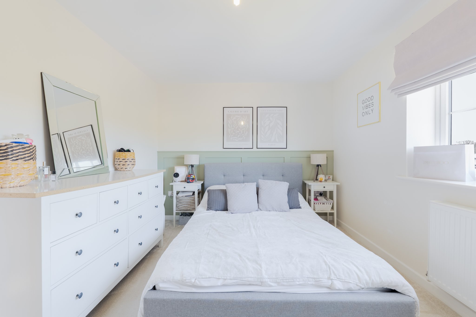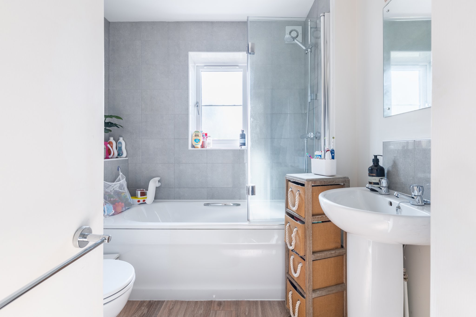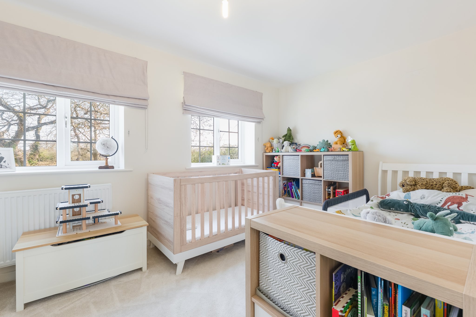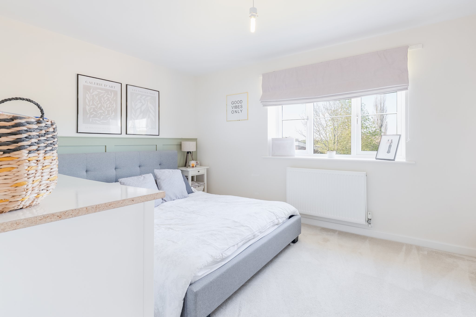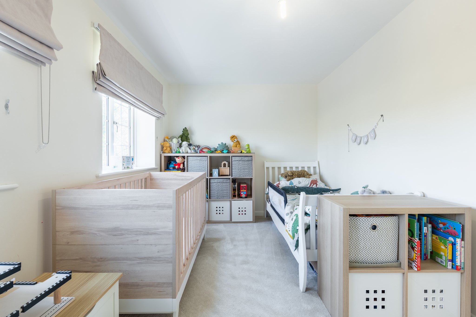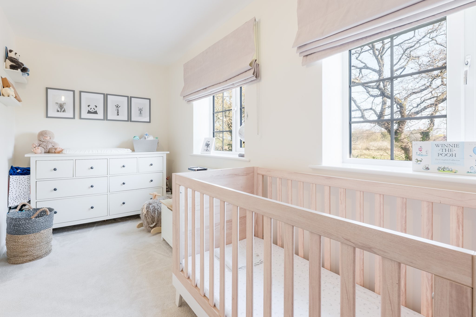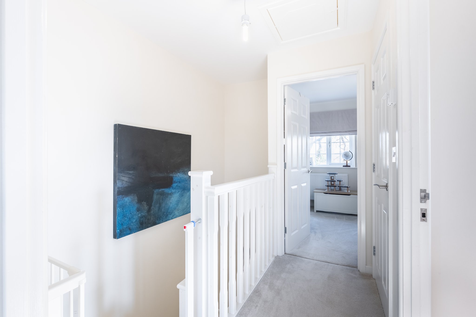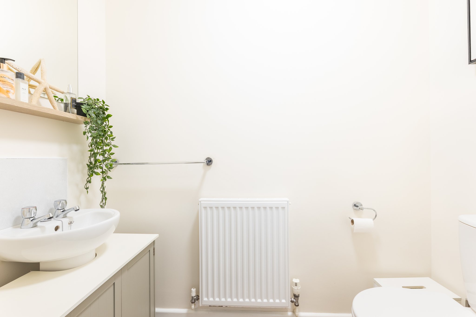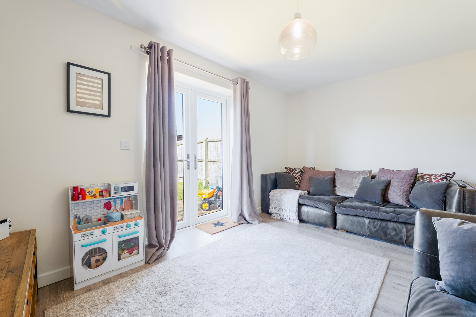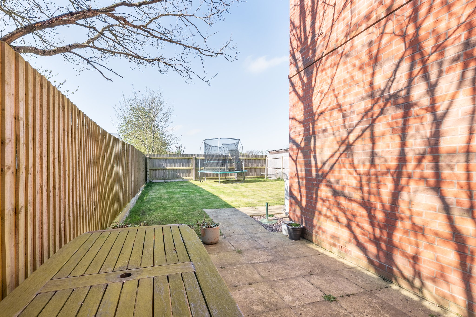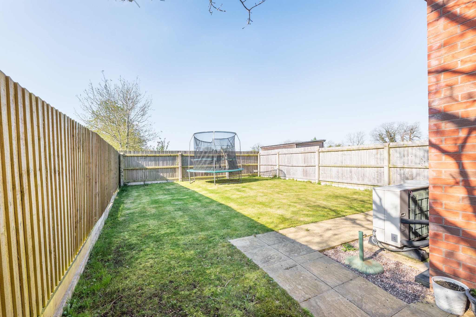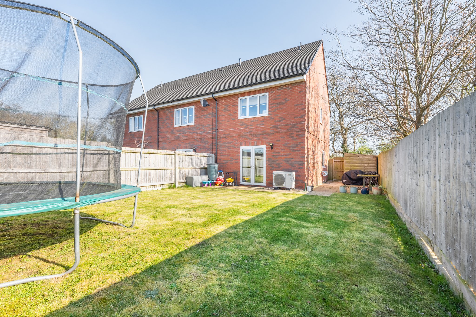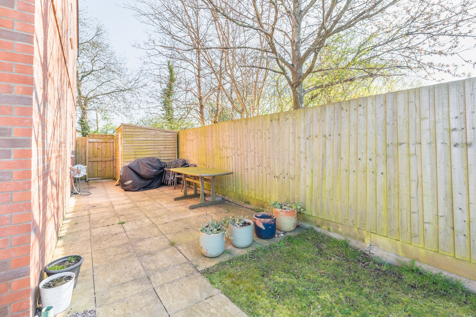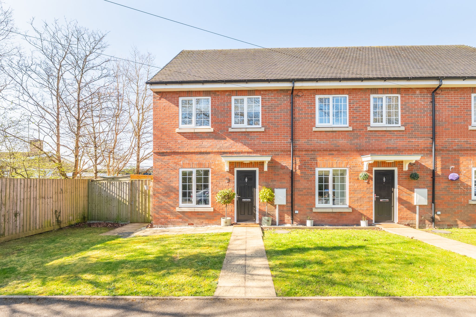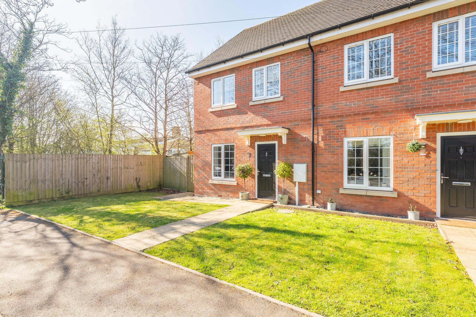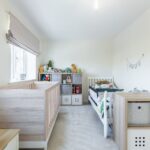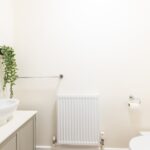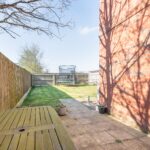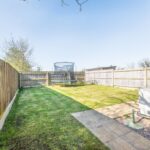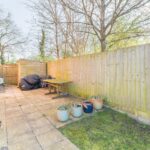Breach Lane, Claverdon, Warwick
Property Features
- Shared ownership property - 60% share available to buy
- Buyers must have a local connection to be considered
- Beautifully appointed end of terrace property
- Two well proportioned bedrooms
- Countryside views to front and rear elevation
- Modern breakfast kitchen
- Downstairs WC
- Modern family bathroom
- South Westerly facing rear garden
- Two allocated parking spaces
Property Summary
Harts are delighted to offer for sale this delightful, shared ownership, two bedroom end of terrace home in the pretty village of Claverdon. The share for sale is 60% of the market value and buyers need to have a local market connection to be considered.
Full Details
APPROACH
The property is approached down a paved pathway with lawned areas either side to the front door.
WELCOMING HALLWAY
With understairs storage cupboard and doors radiating off to:-
MODERN FITTED BREAKFAST KITCHEN
Being dual aspect with windows to both front and side elevations, fitted with a range of grey fronted eye and base level units and drawers with complementary work surfaces over, space and plumbing for washing machine, space for upright fridge freezer, space for tumble dryer, space and plumbing for dishwasher, stainless steel sink and drainer with mixer tap over, and integrated electric oven and hob with extractor over.
DOWNSTAIRS WC
With low flush WC, wash basin with useful storage beneath.
LIVING ROOM
A bright living room at the rear of the property with French doors opening into the rear garden.
LANDING
Boiler cupboard with linen shelving.
BEDROOM (REAR)
With lovely views of the surround countryside.
BEDROOM (FRONT)
A second double bedroom with rural views to front.
FAMILY BATHROOM
With window to side elevation and comprising low flush WC, hand basin, panelled bath with mains fed shower over, tiling to splashback areas.
SOUTH WESTERLY FACING REAR GARDEN
Being mainly laid to lawn and with fencing to all boundaries, a wrap around patio area so ideal for family playtime as well as al fresco entertaining. Side access to the front of the property with an area to store bins, outside tap, and useful garden storage shed.
PARKING
There are two allocated parking spaces in the small carpark to the side of the property.
ADDITIONAL INFORMATION
TENURE: LEASEHOLD . Purchasers should check this before proceeding. The current owners pay around £56.53 per month to Warwickshire Rural Housing which covers the rent for the remaining 40% of property.
SERVICES: We have been advised by the vendor there is mains WATER, ELECTRICITY, AND MAINS DRAINAGE connected to the property. However, this must be checked by your solicitor before the exchange of contracts. There is an Air Source Heat pump central heating system.
RIGHTS OF WAY: The property is sold subject to and with the benefit of, any rights of way, easements, wayleaves, covenants or restrictions, etc. as may exist over same whether mentioned herein or not.
COUNCIL TAX: We understand to lie in Band D
ENERGY PERFORMANCE CERTIFICATE RATING: B We can supply you with a copy should you wish.
VIEWING: By appointment only
Agents Note: Whilst every care has been taken to prepare these sales particulars, they are for guidance purposes only. All measurements are approximate and are for general guidance purposes only and whilst every care has been taken to ensure their accuracy, they should not be relied upon and potential buyers are advised to recheck the measurements and confirm what is included in the property with their solicitor. We as agents have not tested the working order of any fixtures, fittings, or appliances, this is the responsibility of the buyer should they wish to do so. We have a Company complaints procedure in place, please ask for more details.
MONEY LAUNDERING REGULATIONS Prior to a sale being agreed upon, prospective purchasers will be required to produce identification documents. Your co-operation with this, in order to comply with Money Laundering regulations, will be appreciated and assist with the smooth progression of the sale.
