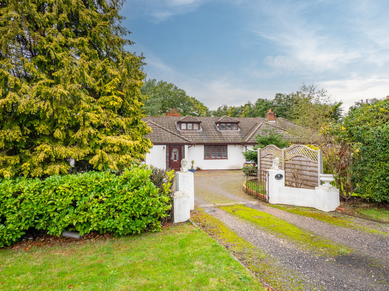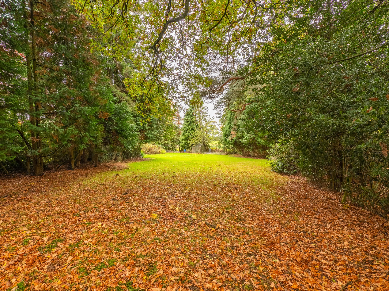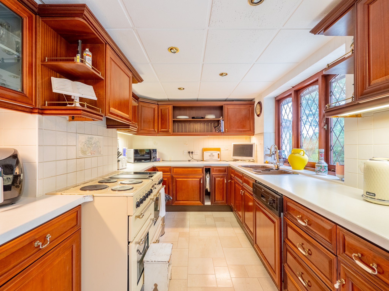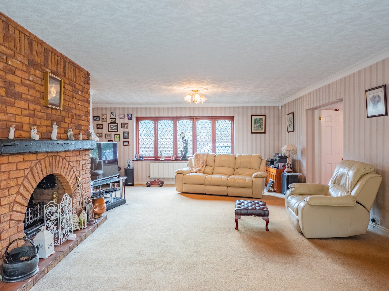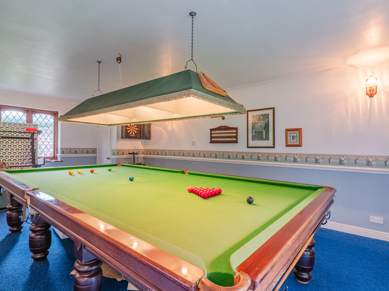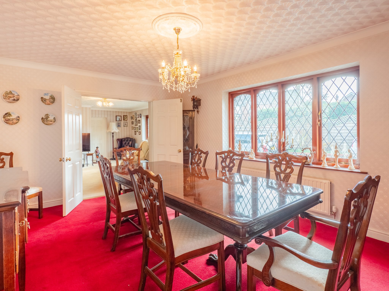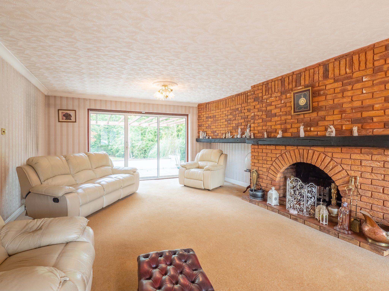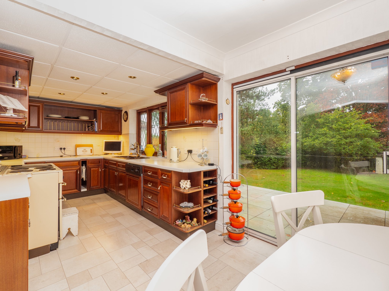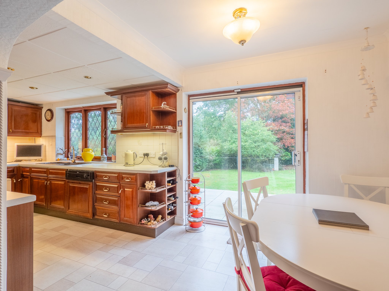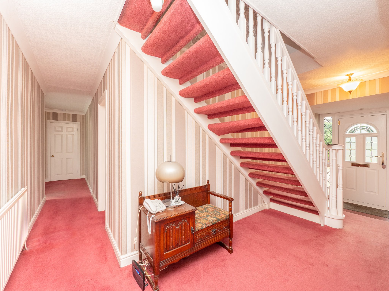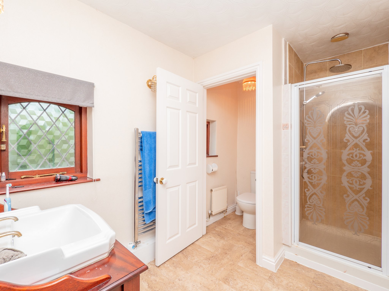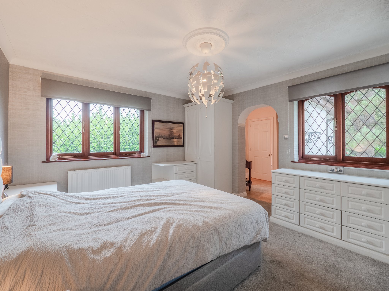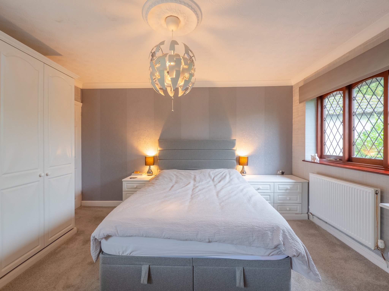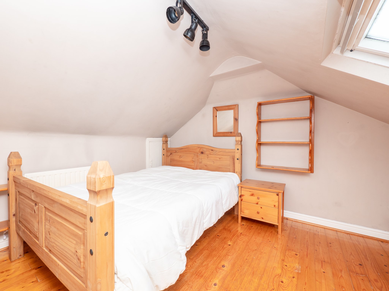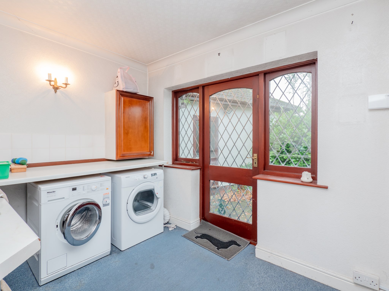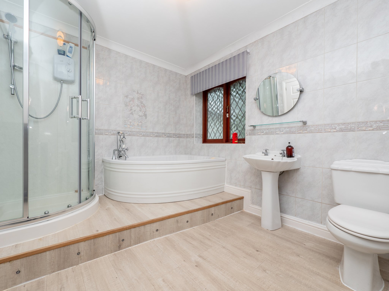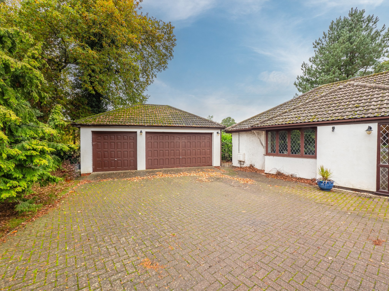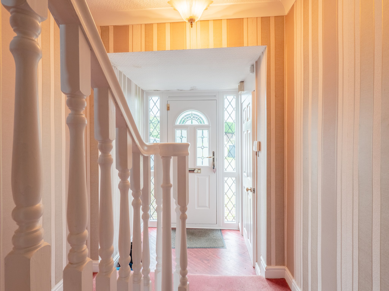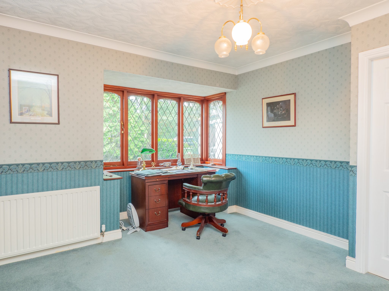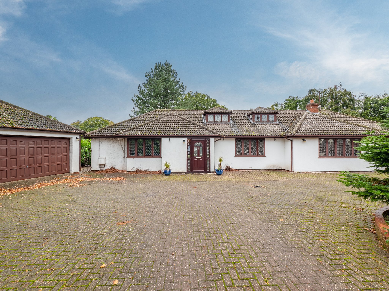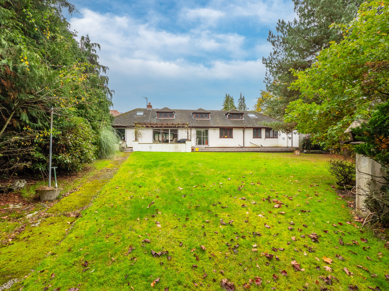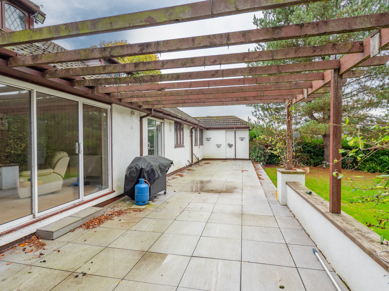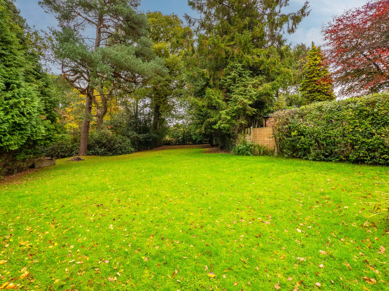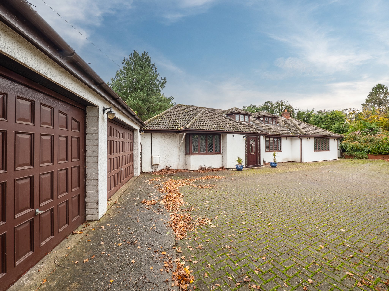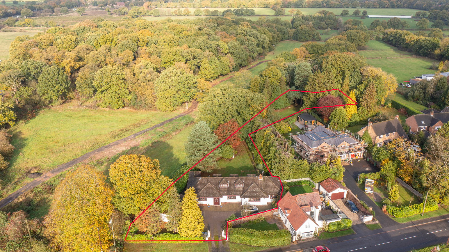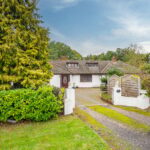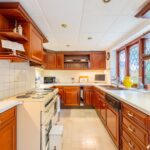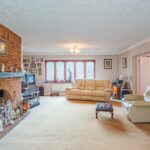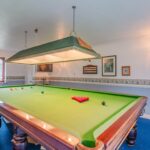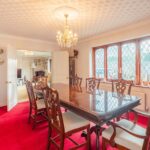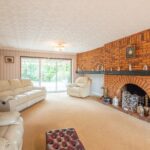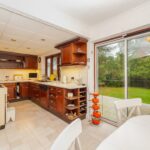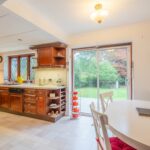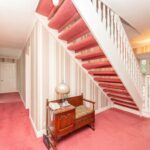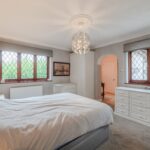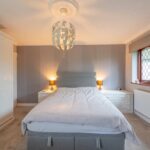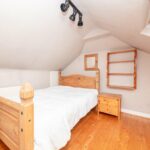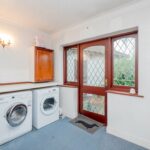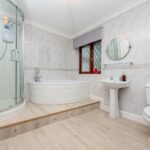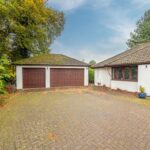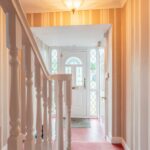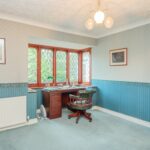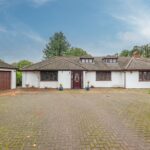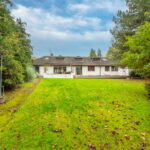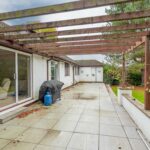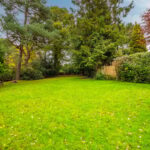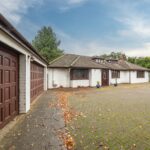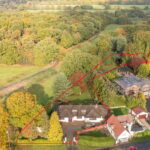Broad Lane, Solihull
Property Features
- INDIVIDUAL DETACHED FAMILY HOME IN NEED OF MODERNISING
- SITS IN AN APPROXIMATE PLOT SIZE OF 1/2 ACRE
- SUPERB POTENTIAL TO RECONFIGURE AND EXTEND (stpp)
- CURRENTLY FOUR BEDROOMS
- GROUND FLOOR MASTER BEDROOM WITH EN SUITE
- WELL PROPORTIONED LIVING ROOM WITH DUAL ASPECT
- LARGE FAMILY / GAMES ROOM
- MATURE GARDENS
- TRIPLE GARAGE AND DRIVEWAY PARKING
- NO UPWARD CHAIN
Property Summary
Full Details
ENTRANCE LOBBY
With useful cloaks cupboard and step leading into:-
HALLWAY
With an open tread staircase leading to the first floor accommodation and doors off to:-
OFFICE/SNUG
A well proportioned reception room currently utilised as an office with window to the front elevation, door leading through to the Utility Room.
UTILITY ROOM
A spacious and useful addition, with fitted worktops and having space and plumbing for washing machine and tumble dryer, fitted cupboards housing the Baxi boiler, door to the rear garden.
DINING ROOM
With window to the front elevation and double doors through to ;-
SPACIOUS LIVING ROOM
A bright dual aspect living room with feature brick fireplace, windows to the front elevation and sliding patio doors leading out into the rear garden.
FAMILY / GAMES ROOM
A superb addition to the downstairs accommodation is this large reception room currently being used as a games room, large enough to cater for a full size snooker table. Again, being dual aspect with windows to the front elevation and sliding patio doors leading out into the rear garden.
FITTED KITCHEN
Accessed from the hallway via an ornate archway this bright kitchen has a range of dark wood fitted wall and base level units some with glass displays, double sink unit with mixer tap, integrated fridge, space and plumbing for dishwasher (current one is no longer working), electric range (not tested), window rear garden and sliding patio doors leading directly onto the paved terrace and rear garden beyond. The kitchen offers enough space for a small breakfast table and chairs.
GROUND FLOOR MASTER BEDROOM SUITE
Being dual aspect, having windows to both side and rear elevations, benefitting from fitted bedroom furniture and with archway leading through to a dressing area incorporating a built in shower cubicle, wash hand basin and separate WC. Windows to side elevation.
GROUND FLOOR FAMILY BATHROOM
Fitted with a white suite comprising, corner shower cubicle, corner Jacuzzi bath, wash hand basin, WC and window to rear elevation.
ON THE FIRST FLOOR
Agents Note: the first floor accommodation has restricted head room.
BEDROOM TWO
A good size second bedroom, being on two levels and with window to rear elevation overlooking the rear garden.
BEDROOM THREE
Another double bedroom with Velux window to the rear.
BEDROOM FOUR (SINGLE)
Currently used as a store but has in the past been utilised as a single bedroom due to it's irregular shape, windows to front elevation.
TRIPLE GARAGE
GARDEN
The property sits on a good size, irregular shape plot of approximately 1/2 acre, which offers lots of potential to landscape. Surrounded by lots of mature trees and hedgerows, there is so much scope to make this into a very useable and pretty garden.
ADDITIONAL INFORMATION
TENURE: FREEHOLD purchasers should check this before proceeding.
SERVICES: We have been advised by the vendor there is mains GAS, WATER, ELECTRICITY, AND MAINS DRAINAGE connected to the property. However, this must be checked by your solicitor before the exchange of contracts.
RIGHTS OF WAY: The property is sold subject to and with the benefit of, any rights of way, easements, wayleaves, covenants or restrictions, etc. as may exist over same whether mentioned herein or not.
COUNCIL TAX: We understand to lie in Band F
ENERGY PERFORMANCE CERTIFICATE RATING: TBC We can supply you with a copy should you wish.
VIEWING: By appointment only
Agents Note: Whilst every care has been taken to prepare these sales particulars, they are for guidance purposes only. All measurements are approximate and are for general guidance purposes only and whilst every care has been taken to ensure their accuracy, they should not be relied upon and potential buyers are advised to recheck the measurements. Harts have a internal complaints procedure, please contract us for more information if required.
MONEY LAUNDERING REGULATIONS Prior to a sale being agreed upon, prospective purchasers will be required to produce identification documents. Your co-operation with this, in order to comply with Money Laundering regulations, will be appreciated and assist with the smooth progression of the sale.
