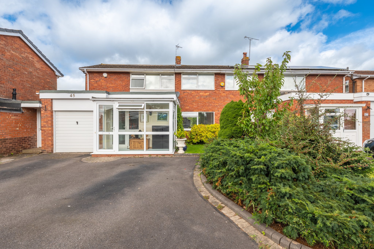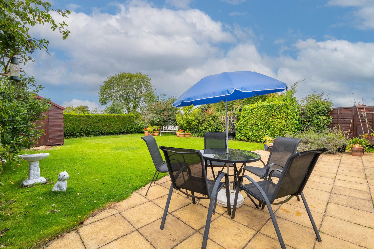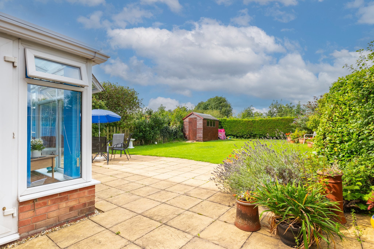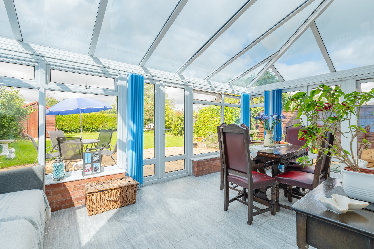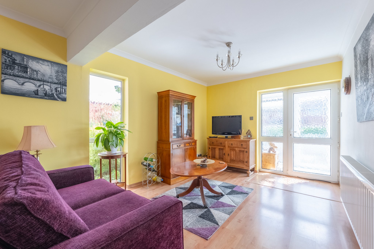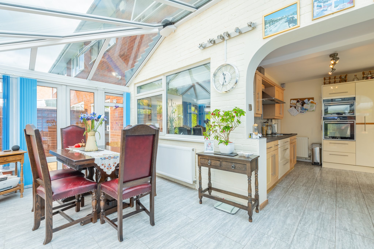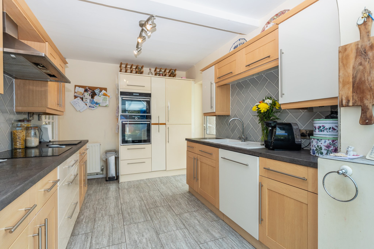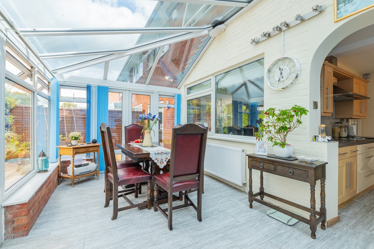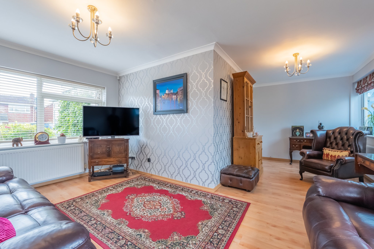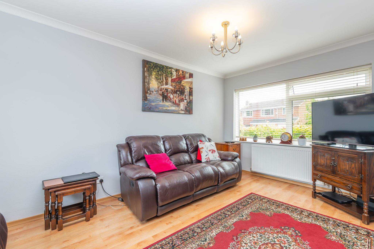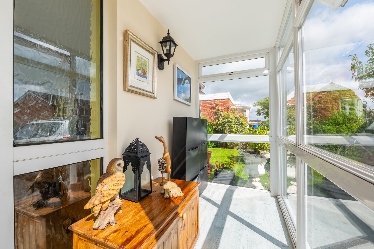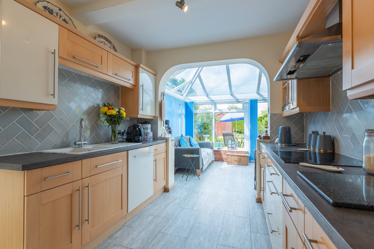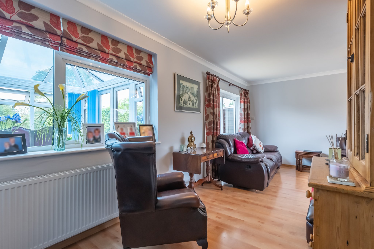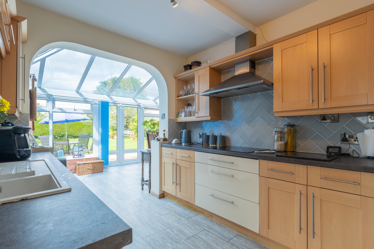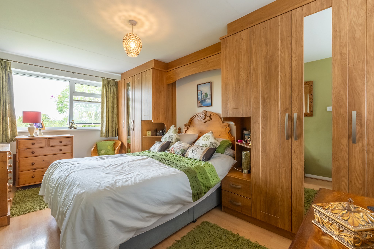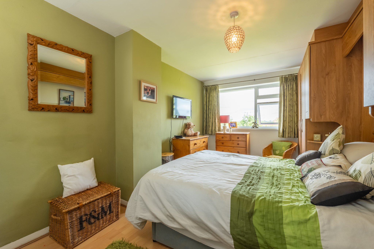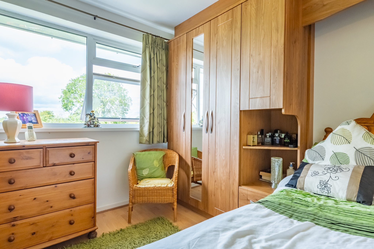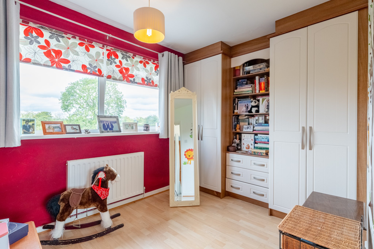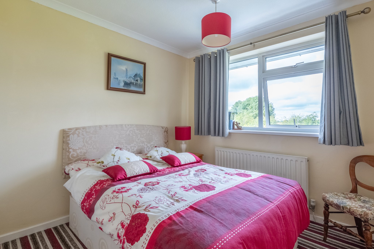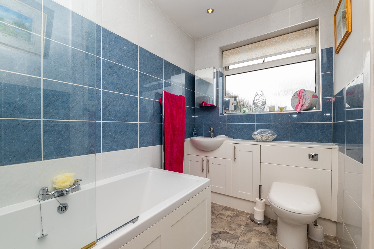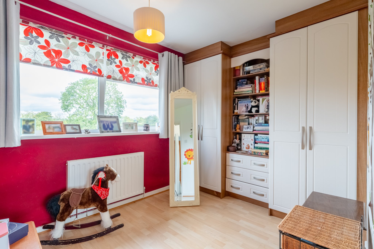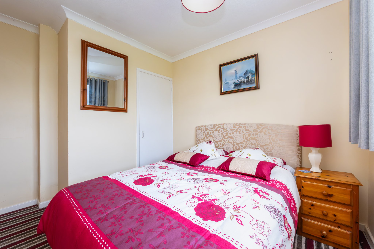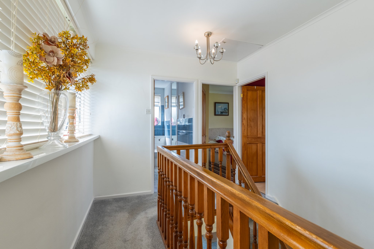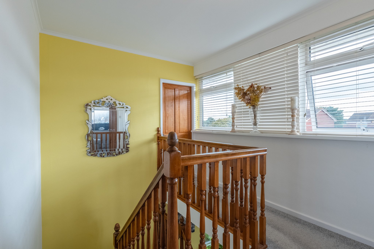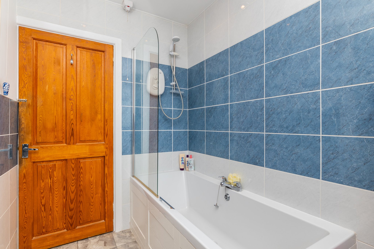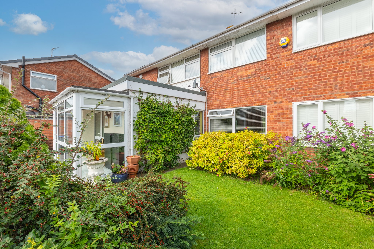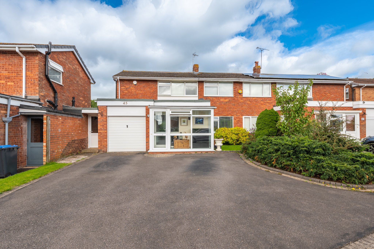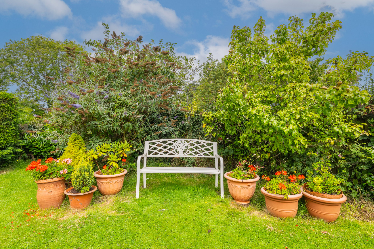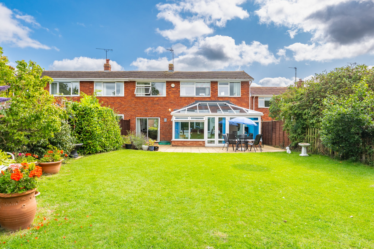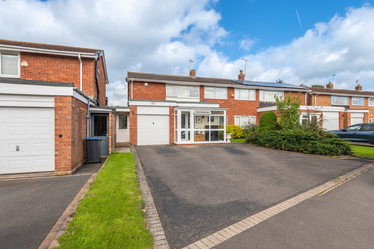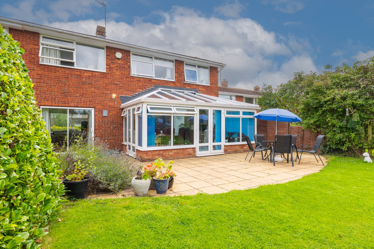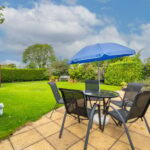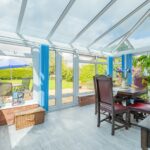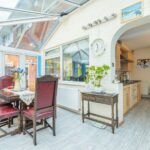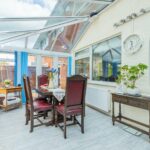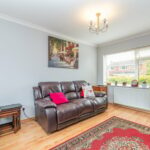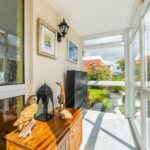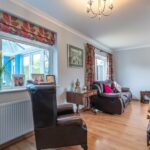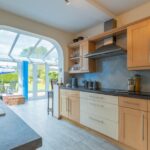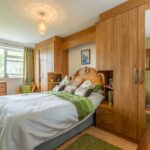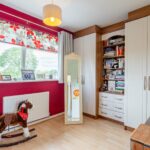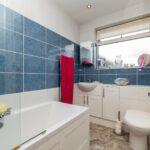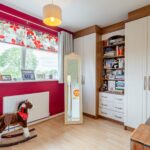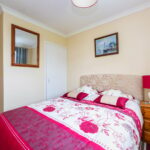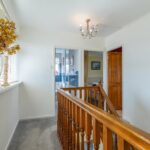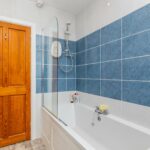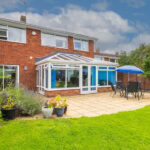Brook End Drive, Henley-in-Arden
Property Features
- Spacious three bedroom semi detached family home
- Located in a sought after road in Henley in Arden
- Flexible ground floor accommodation ideal for family life
- 'L' shaped living room
- Family room / Study area
- Conservatory
- Well proportioned principal bedroom
- Downstairs WC
- Private rear garden
- NO CHAIN
Property Summary
Full Details
APPROACH
The property is set back from the road offering plenty of off road parking and with access to the garage, porch, and side passageway, a small lawned area with mature shrubs and bushes.
PORCH
A spacious porch with access to the front door.
FAMILY ROOM
Accessed directly from the porch, this bright and airy family room is an additional living area so ideal for family life. The room lends itself to be used in a variety of ways, such as a playroom, office or secondary living room. Stairs lead up from this room to the second floor. Door to downstairs WC, kitchen and living room and window to side elevation.
DOWNSTAIRS WC
Comprising low flush WC and vanity wash basin.
'L' SHAPED LIVING ROOM
A well proportioned 'L' shaped living room with windows to both front and rear elevations, sliding patio doors open onto the rear garden patio area
FITTED KITCHEN
Fitted with a range of eye and base level units with complementary work surfaces over and tiling to splashback areas, cupboard housing the boiler, sink and drainer with mixer tap over, built-in fridge freezer, dishwasher, electric oven and grill, electric hob with extractor over. An open archway leads through to;-
CONSERVATORY
This good size conservatory is a great addition to this family home, offering even more living and/or dining space with access to the pretty rear garden.
UTILITY AREA/COVERED SIDE PASSAGE
A useful covered side passageway which runs from the driveway through to the rear garden and has access into the kitchen as well as the utility and garage. The utility area has space and plumbing for a washing machine and with useful access to the garage which has an additional sink and drainer makes this ideal for muddy paws.
ON THE FIRST FLOOR
LANDING
With doors radiating off to all bedrooms and bathroom.
DUAL ASPECT BEDROOM
A bright dual aspect bedroom with lovely views to the rear and having the benefit of built-in storage wardrobes.
BEDROOM
With built in storage and window to rear elevation.
BEDROOM
With useful storage and window to rear elevation.
FAMILY BATHROOM
Fitted with a range of white vanity storage units and contrasting splashback tiling to walls, low flush WC, hand basin, panelled bath with central taps and electric shower over, window to side elevation and useful airing cupboard.
GARAGE
Fitted with useful sink and drainer and additional storage cupboards.
PRIVATE REAR GARDEN
A mature mainly laid to lawn rear garden bordered by well stocked hedging, shrubs and trees with an 'L' shaped patio area ideal for entertaining and outside dining. Garden shed.
ADDITIONAL INFORMATION
TENURE: FREEHOLD Purchasers should check this before proceeding.
SERVICES: We have been advised by the vendor there is mains GAS, WATER, ELECTRICITY, AND MAINS DRAINAGE connected to the property. However, this must be checked by your solicitor before the exchange of contracts.
RIGHTS OF WAY: The property is sold subject to and with the benefit of, any rights of way, easements, wayleaves, covenants or restrictions, etc. as may exist over same whether mentioned herein or not.
COUNCIL TAX: We understand to lie in Band E
ENERGY PERFORMANCE CERTIFICATE RATING: D We can supply you with a copy should you wish.
VIEWING: By appointment only
Agents Note: Whilst every care has been taken to prepare these sales particulars, they are for guidance purposes only. All measurements are approximate and are for general guidance purposes only and whilst every care has been taken to ensure their accuracy, they should not be relied upon and potential buyers are advised to recheck the measurements. We have a Company complaints procedure in place, please ask for more details.
MONEY LAUNDERING REGULATIONS Prior to a sale being agreed upon, prospective purchasers will be required to produce identification documents. Your co-operation with this, in order to comply with Money Laundering regulations, will be appreciated and assist with the smooth progression of the sale.
