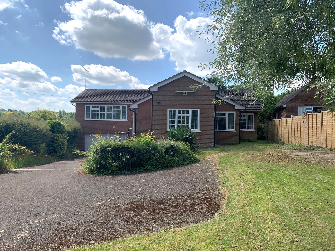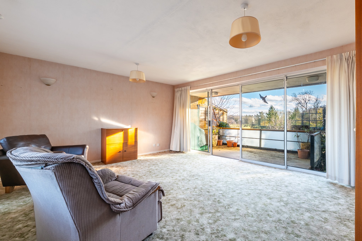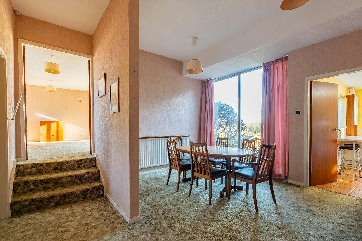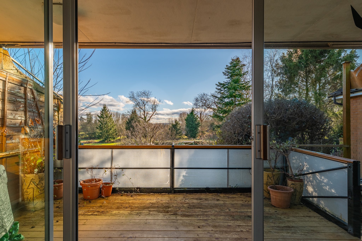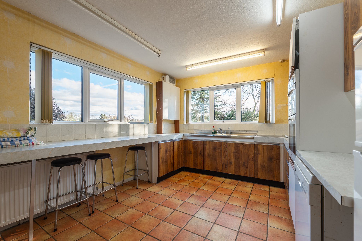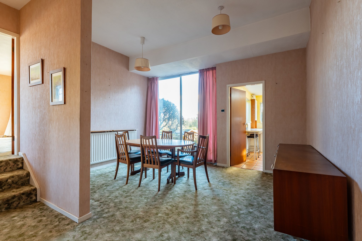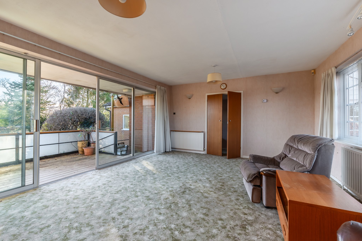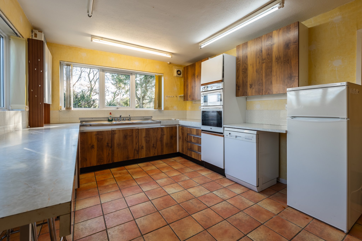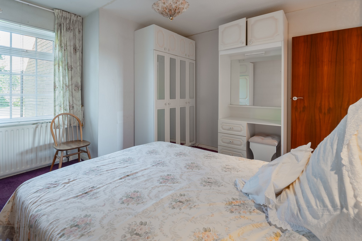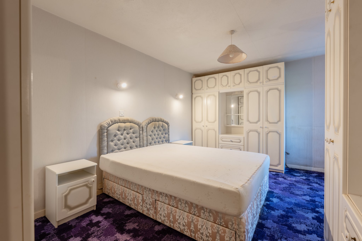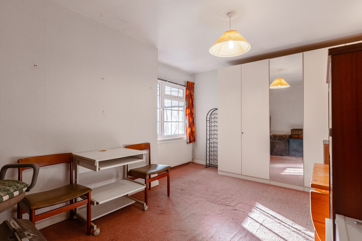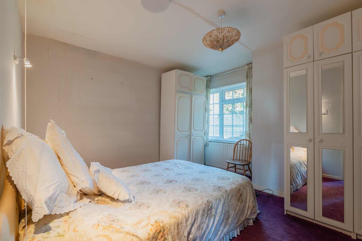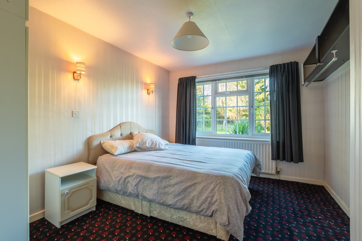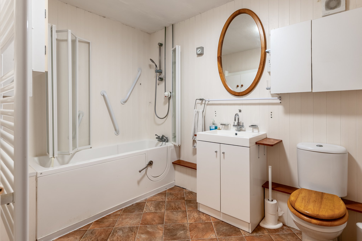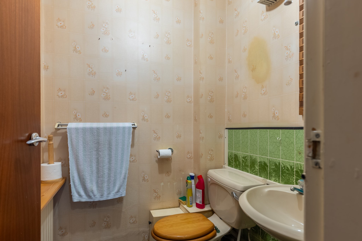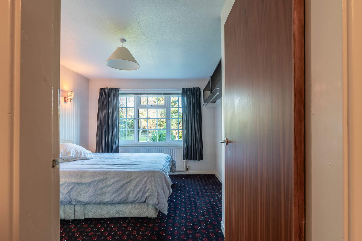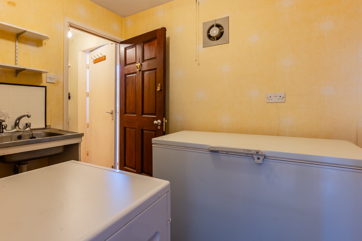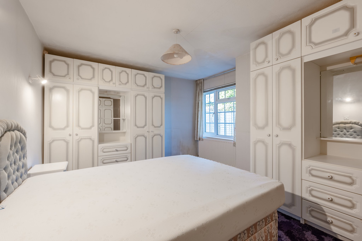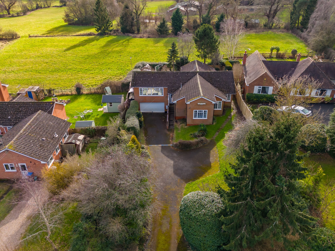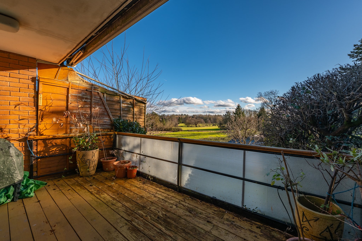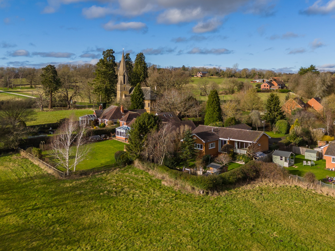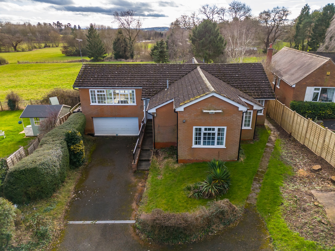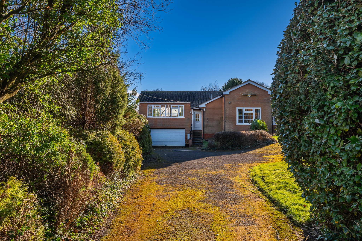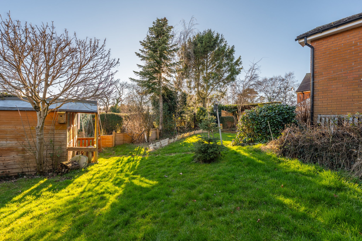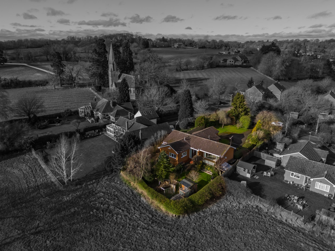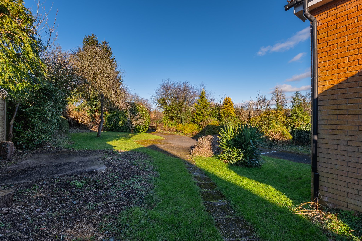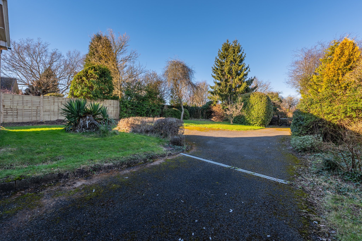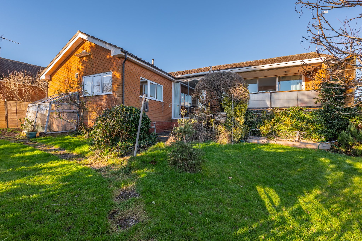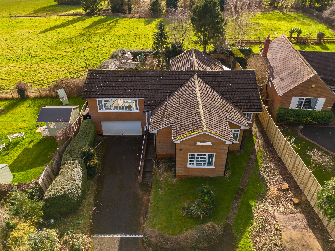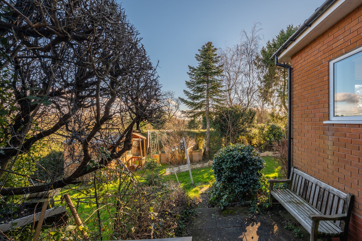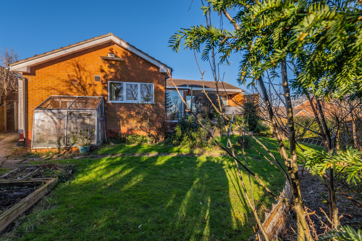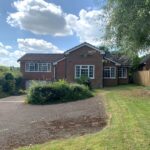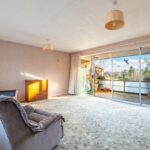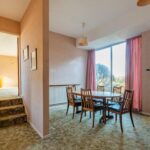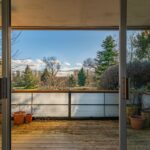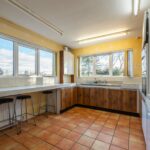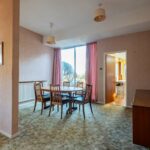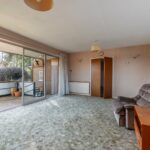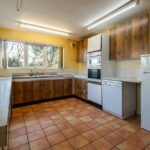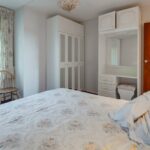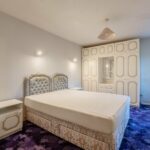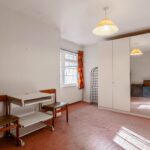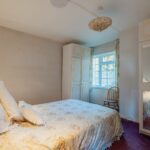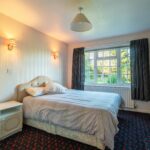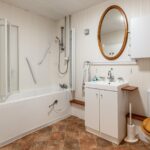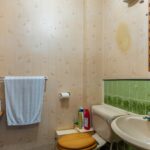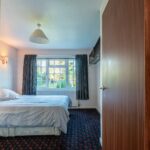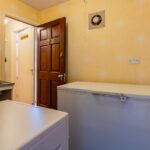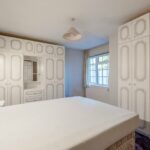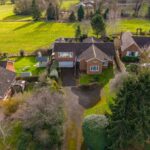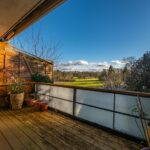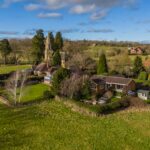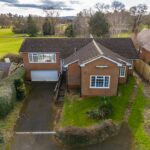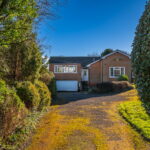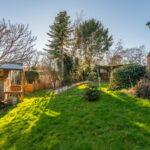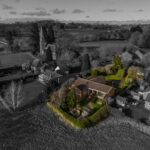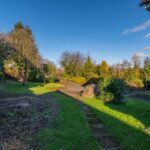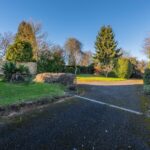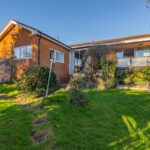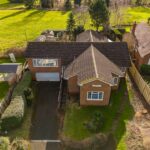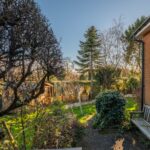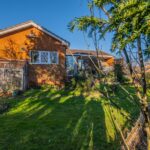Church Hill, Ullenhall, Henley in Arden
Property Features
- Spacious bungalow with south facing garden
- Located in the popular village of Ullenhall
- Designed and built by the present family in the 1970's
- Designed with the countryside views in mind
- Four double bedrooms
- In need of refurbishment throughout
- Plenty of off road parking and double garage
- Useful cellar/workshop
- Must be viewed to understand the potential this lovely home has to offer
- NO CHAIN
Property Summary
No upward chain! A superbly located four bedroom detached bungalow which has never been on the open market before. Built and designed by the present owners in the 1970's, this lovely property offers the new family to enhance for today's modern day living.
Full Details
APPROACH
The property is set back from the lane and benefits from a large expanse of driveway and garden allowing parking for several vehicles. The front garden gives access along the side of the property through to the rear garden and to the double garage.
ENTRANCE
With steps leading to the elevated accommodation, the front door leads you through to a small hallway and access to :-
CLOAKROOM
With space for coat storage, low flush WC and hand basin.
LIVING ROOM
With only a few internal steps leading up to this bright, dual aspect living room this reception room has a large window to the front elevation and wide sliding patio doors giving access to the spacious raised decked balcony with those amazing southerly views of the countryside.
BALCONY
With enough space for comfy garden seating or table and chairs, this great space has storage beneath and has steps leading down to the rear garden.
DINING ROOM
Again with a fabulous outlook the room has sliding doors out into the rear garden and access directly into the kitchen.
KITCHEN
With windows to the elevations and fitted with a range of eye and base level units, sink and drainer, integrated electric oven, hob and grill, breakfast bar, space and plumbing for dishwasher, space for fridge freezer and useful storage cupboard. Doors through to :-
UTILITY ROOM AND GARDENERS WC
Being in two parts, this utility room area has space and plumbing for washing machine and tumble dryer and access to the WC and wash basin. The rear garden and the side passageway can be accessed through the side porch which is just off the utility room.
INNER HALLWAY
With door radiating off to the four bedrooms, family bathroom and benefitting from a good sized laundry cupboard with shelving.
DOUBLE BEDROOM
With window to front elevation
DOUBLE BEDROOM
With window to front elevation
DOUBLE BEDROOM
With window to front elevation
BATHROOM
A well proportioned bathroom having bath with shower over, low flush WC and hand basin.
DOUBLE BEDROOM
With window to the rear elevation currently looking through to the side porch.
OUTSIDE
DOUBLE GARAGE & WORKSHOP
With electric up and over doors, light and power and adjoining a spacious workshop where the boiler is housed.
SOUTH FACING REAR GARDEN
A south-facing private and mature rear garden currently laid out as a country kitchen garden with vegetable plots, greenhouse, summer house and storage sheds. Surrounded with shrubs and trees and of course the lovely views, this is truly a great wildlife garden and one that can be adapted to suit family needs.
ADDITIONAL INFOMATION
TENURE: FREEHOLD Purchasers should check this before proceeding.
SERVICES: We have been advised by the vendor there is mains WATER, ELECTRICITY, AND MAINS DRAINAGE connected to the property. However, this must be checked by your solicitor before the exchange of contracts. There is OIL heating connected to this property.
RIGHTS OF WAY: The property is sold subject to and with the benefit of, any rights of way, easements, wayleaves, covenants or restrictions, etc. as may exist over same whether mentioned herein or not.
COUNCIL TAX: We understand to lie in Band G
ENERGY PERFORMANCE CERTIFICATE RATING: TBC We can supply you with a copy should you wish.
VIEWING: By appointment only
Agents Note: Whilst every care has been taken to prepare these sales particulars, they are for guidance purposes only. All measurements are approximate and are for general guidance purposes only and whilst every care has been taken to ensure their accuracy, they should not be relied upon and potential buyers are advised to recheck the measurements and confirm what is included in the property with their solicitor. We as agents have not tested the working order of any fixtures, fittings, or appliances, this is the responsibility of the buyer should they wish to do so. We have a Company complaints procedure in place, please ask for more details.
MONEY LAUNDERING REGULATIONS Prior to a sale being agreed upon, prospective purchasers will be required to produce identification documents. Your co-operation with this, in order to comply with Money Laundering regulations, will be appreciated and assist with the smooth progression of the sale.
