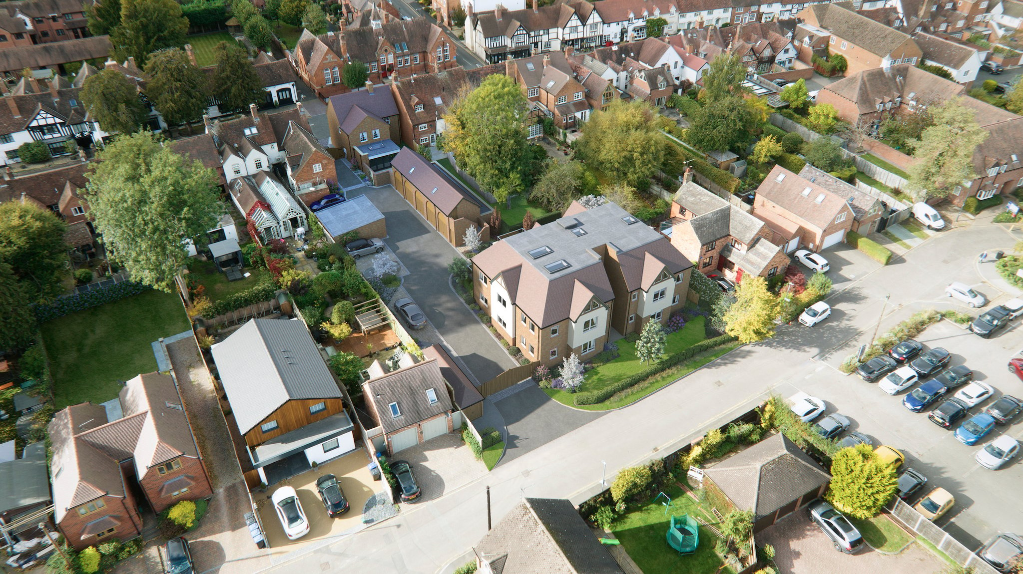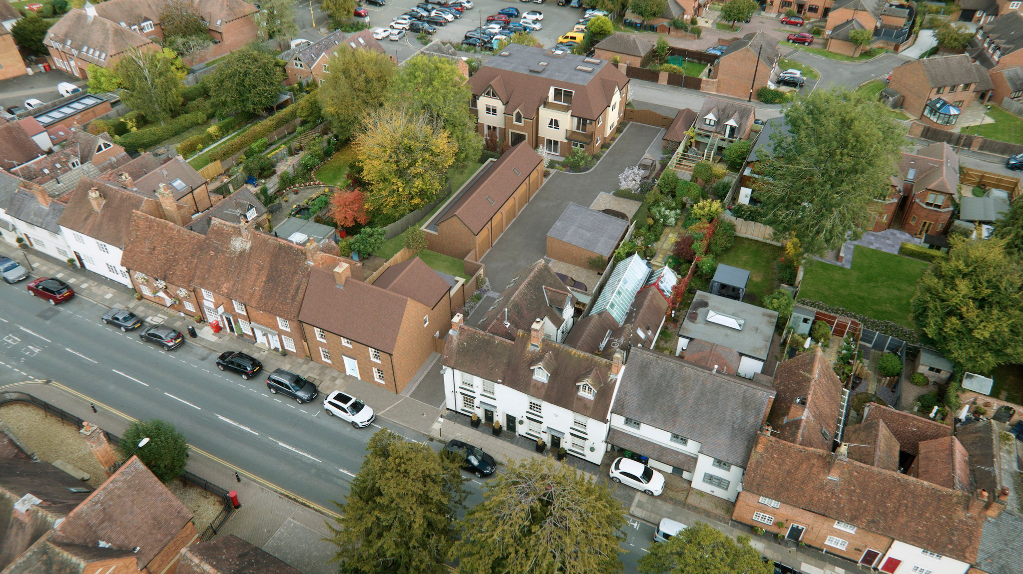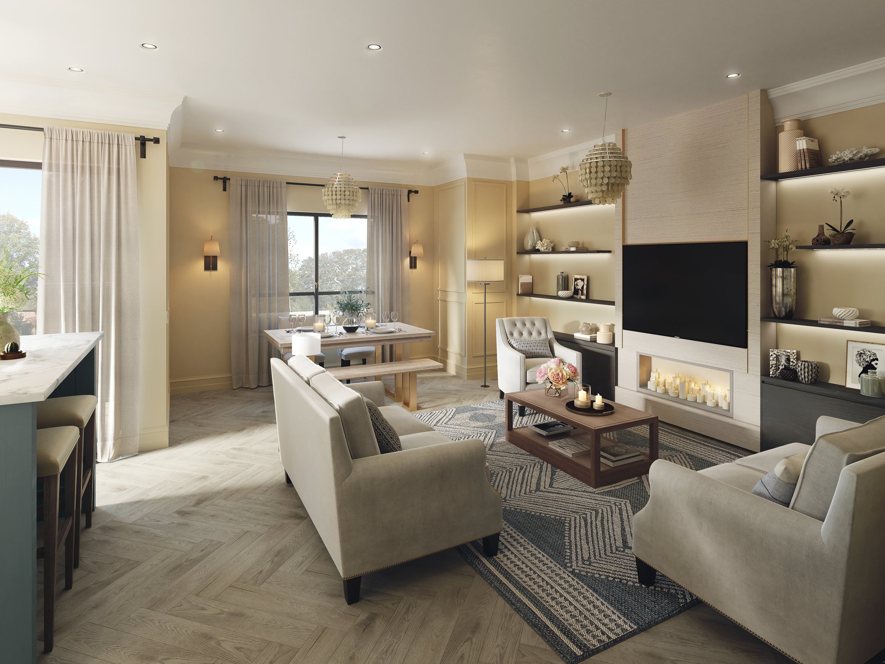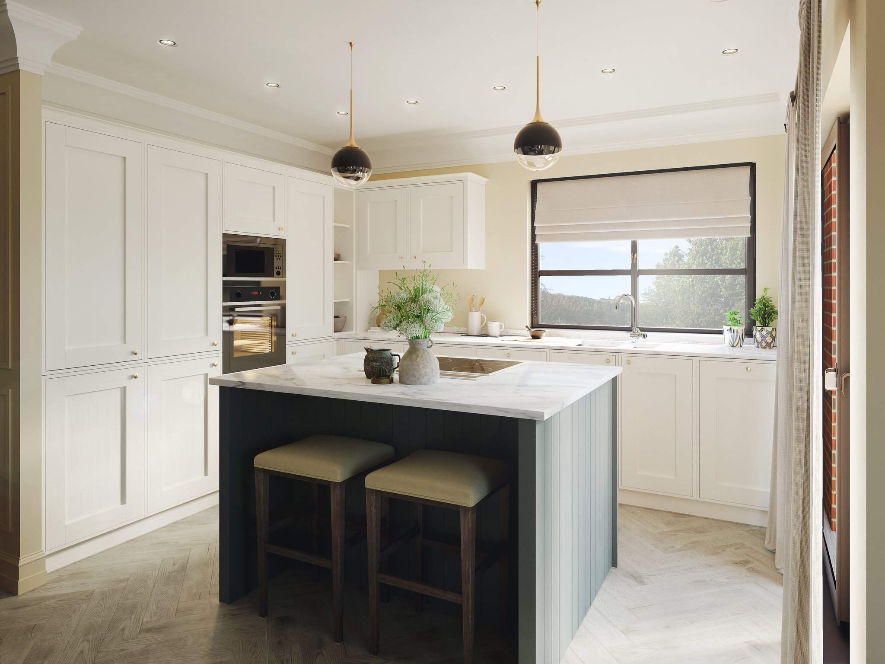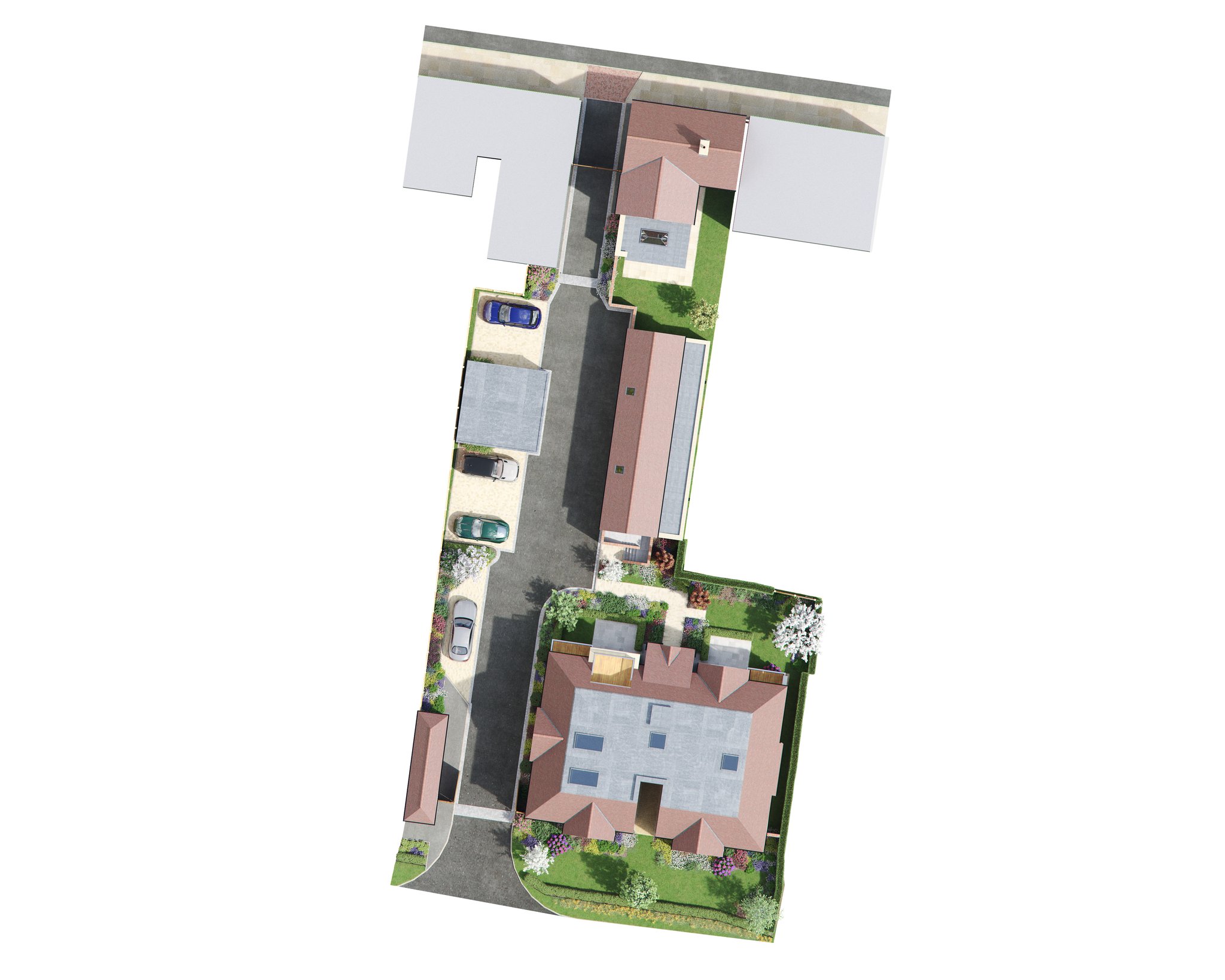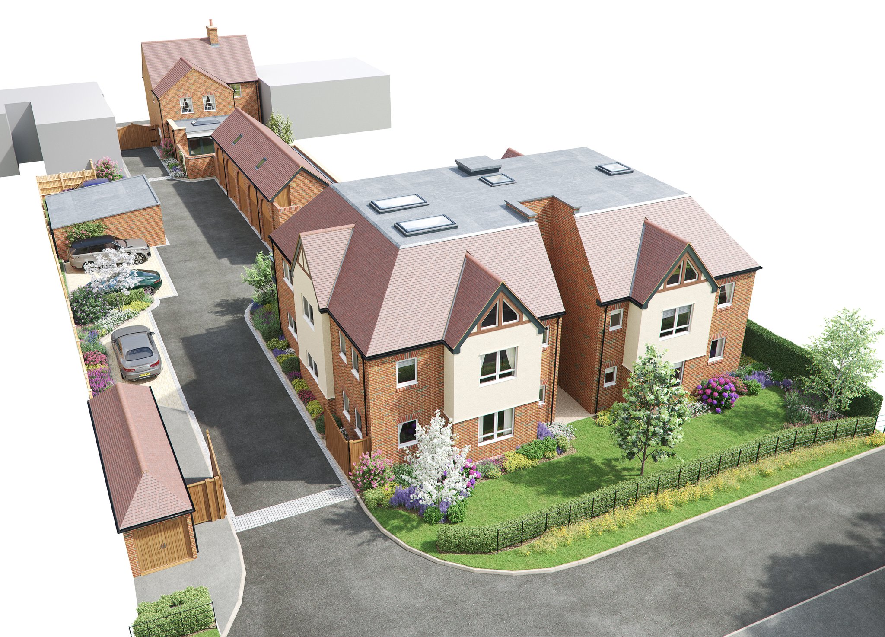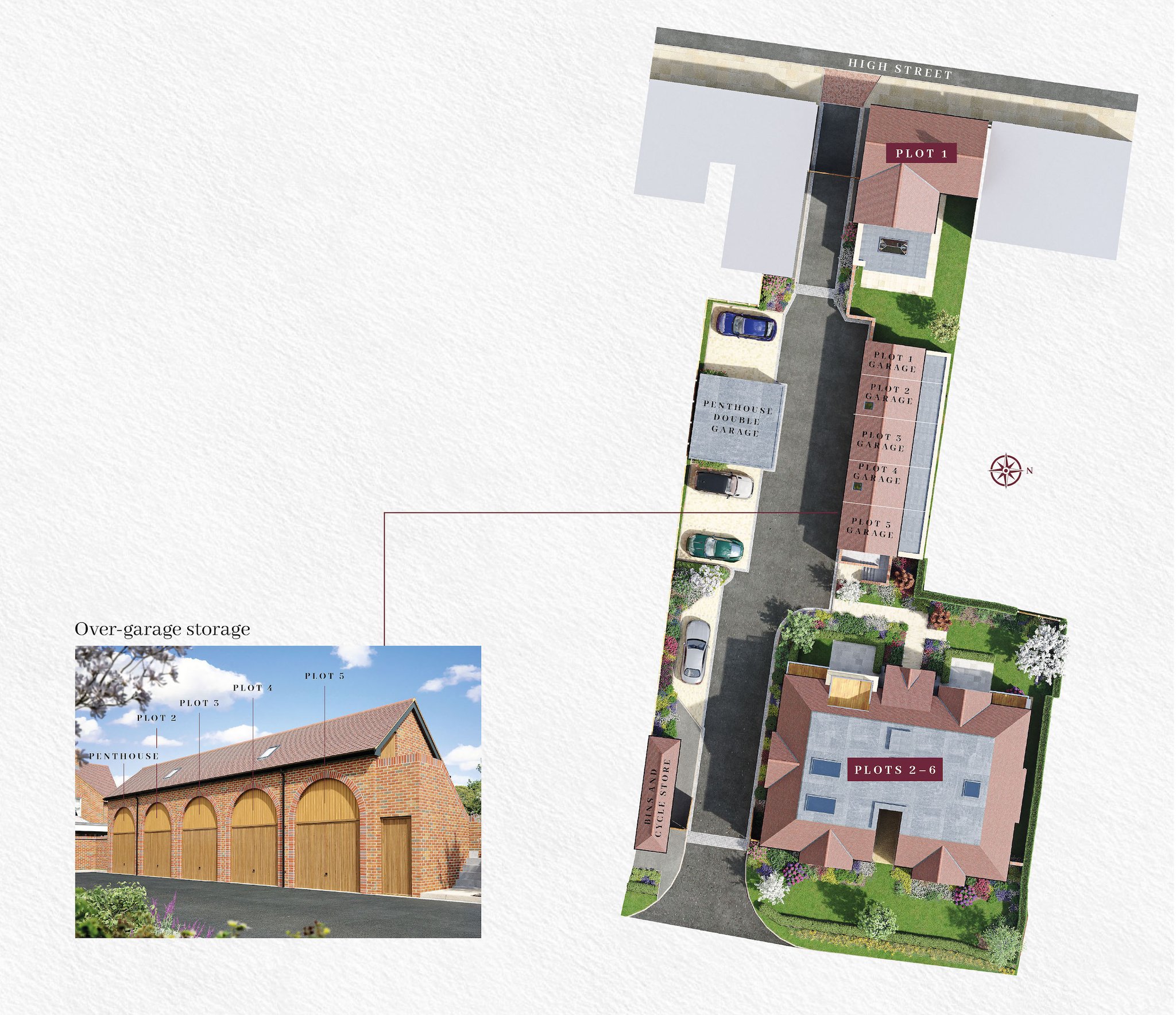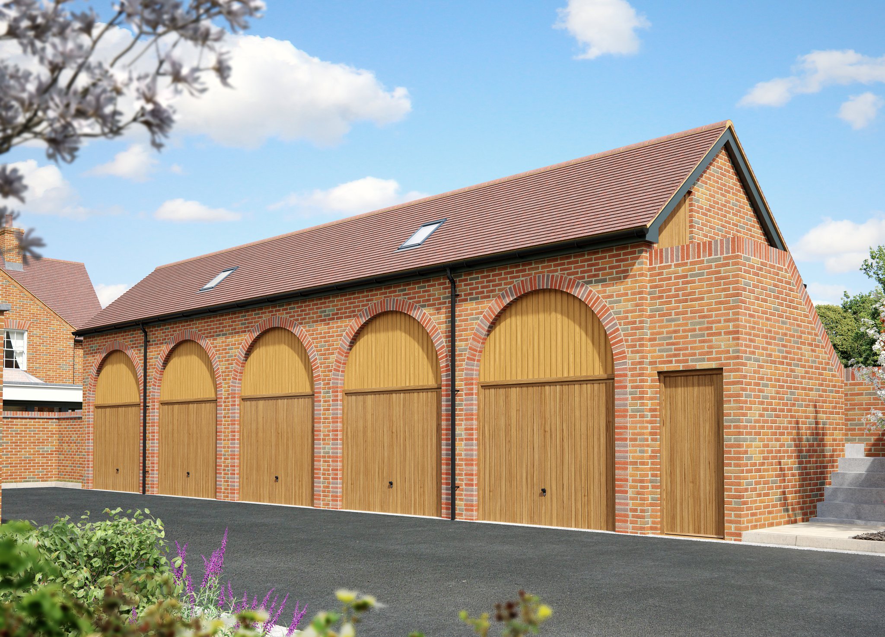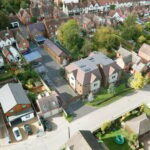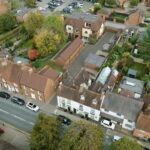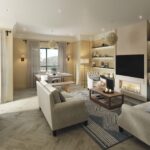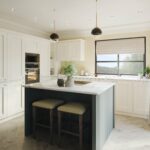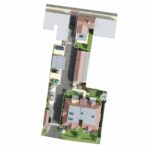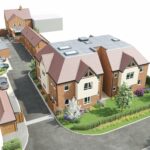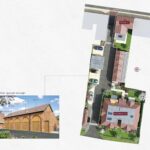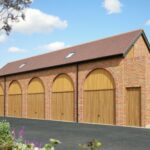High Street, Henley-in-Arden
Property Features
- A gated development of 4 new luxury apartments located just off the High Street
- Lift & private outdoor space, a balcony to first floor and patio to ground
- Garaging, parking & storage space
- 2 double bedrooms
- Optional 3rd double bedroom Den or study
- Stunning kitchen dining living room
- Contemporary fitted kitchen with fully integrated branded appliances
- Under construction by award winning Lockley Homes
- 10 year build warranty
- Available to reserve off plan
Property Summary
THE BEST NEW APARTMENT SCHEME OFF THE HIGH ST IN HENLEY IN ARDEN . Deer’s Leap offers a rarely seen opportunity to live in a brand new 2/3 bedroom luxury apartment with the benefit of a lift, private outdoor space, a garage and parking space. Set in the heart of the sought after, pretty town of Henley- In Arden, award winning developers Lockley Homes are offering these stunning apartments for sale off plan.
Full Details
SPECIFICATION
KITCHEN
* Bespoke range of painted floor and wall Shaker style soft-close cabinets complemented by stone
Worktops
* Siemens stainless steel multi-function oven with Siemens induction hob
* Siemens integrated combination microwave oven
* Siemens downdraught cooker hood
* Siemens integrated fridge/freezer (Larder fridge, freezer where applicable)
* Siemens integrated dishwasher
* Ceramic under-mount sink with Quooker tap
* Karndean flooring to kitchen and hallways
* Bi-fold doors to the kitchen/ dining/family room in plot 1
* French doors to the kitchen/ living/dining room in plots 2 – 5
* Internal Bi-fold doors to the kitchen and French doors to the living /dining area in plot 6
BATHROOM, EN SUITES AND WC
* Villeroy & Boch white sanitaryware and bespoke vanity units
* Towel ladder radiators in a chrome finish
* Bespoke fitted mirrors
* Shaver sockets in a chrome finish
* Porcelanosa wall and floor tiles
HEATING, ELECTRICAL AND LIGHTING
* Worcester Bosch combination boiler (mains gas)
* Wet underfloor heating throughout apartments
* Wet underfloor heating throughout ground floor and traditional radiator system on first floor
of plot 1
* LED recessed downlighters fitted throughout with pendant lights to living room and bedrooms
* TV points pre-wired throughout to enable purchaser connection and subscription to Sky Q
* Master telephone point fitted to all plots
INTERIOR FINISHES
* Smooth plaster finish with emulsion paint to all internal walls
* Bespoke fitted wardrobes to master bedrooms and second bedrooms
* Victorian-style cornices fitted to all hallways and kitchen / dining / family area
* Chrome door furniture, light switches and sockets
* Hand-painted / varnished internal doors to complement the interior paint finishes
* The staircase in plot 1 features a stained American White Oak handrail, hand-painted newel posts and spindles in complementary colours
EXTERIOR FINISHES
* Private single garage with power, light, and remote-controlled garage doors to plots 1 – 5
* Private double garage with power, light, and remote-controlled garage doors to plot 6
* Communal landscaped garden
* Private garden with terrace to plot 1
* An external tap and weather-proof power socket to plot 1
* Electric vehicle charging points for all plots
SECURITY
* High security front entrance door with multi-point locking system
* Hardwired intruder alarm system (available as an optional extra)
* Fire detection and fire alarm system incorporating detectors in all circulation spaces
* A mains operated smoke detector with battery back-up fitted to the landings and a heat detector to the kitchen
* External lighting to front and rear with communal street lighting, gated entrances and lift access for * apartments
WARRANTY AND AFTERCARE
For your peace of mind your new home comes with a two-year Lockley Homes Customer Care period.
During the course of construction, Premier Guarantee independently survey the property and, upon
satisfactory structural completion issue a ten-year Premier Warranty.
Due to supply issues, the specification may vary from the above but will be substituted with equivalent products. Agents Note – Images :- CGI’s are indicative only and may vary
ABOUT HENLEY IN ARDEN
Known to be one of the prettiest villages in Warwickshire, with Shakespearean and Royal connections, Henley-in-Arden offers its fortunate residents a beguiling choice of shops, dining, heritage and community events. The High Street is almost like a film set, a scene of lovingly preserved buildings from Medieval, Tudor, Georgian and Victorian times.
The local area has many other desirable locations. Nearby villages such as Claverdon, Tanworth-in-Arden, Knowle and Dorridge compete with Henley-in-Arden for period charm; and Stratford upon Avon needs no description. Larger centres such as Solihull, Leamington Spa, Warwick and Redditch offer a great deal in the way of modern shopping centres, supermarkets and sports facilities.
