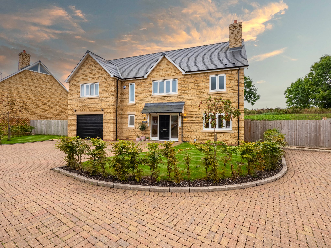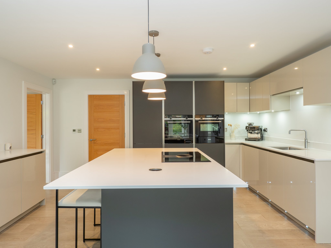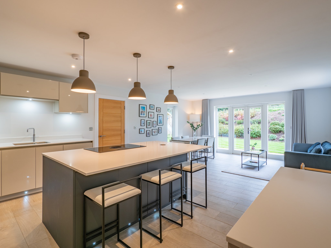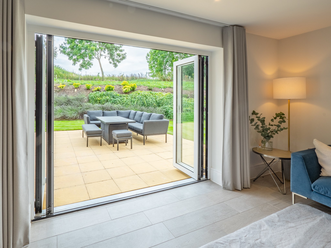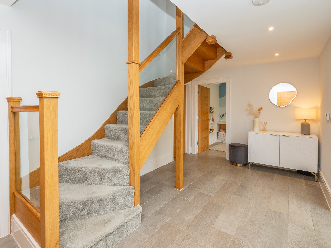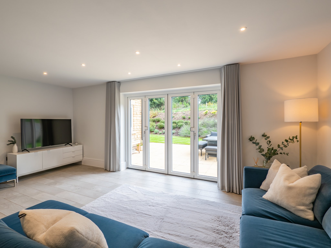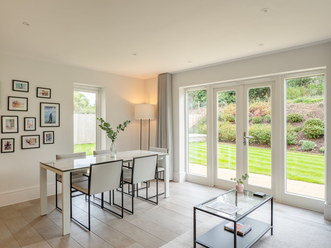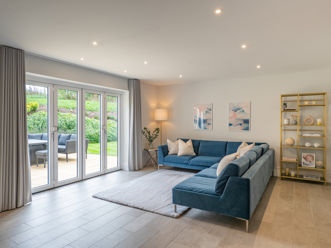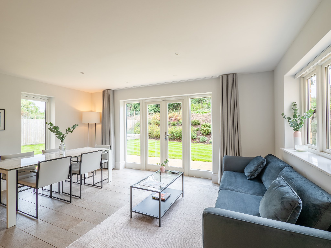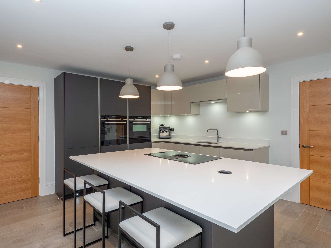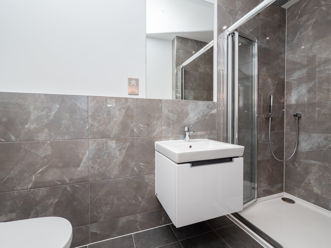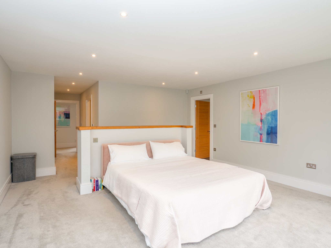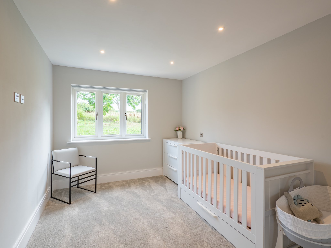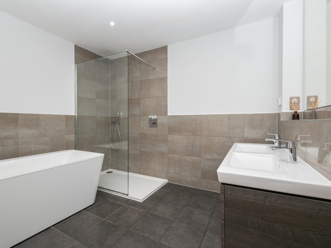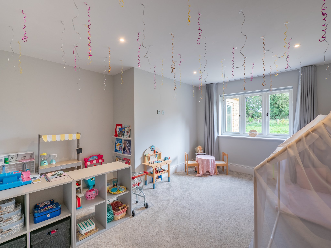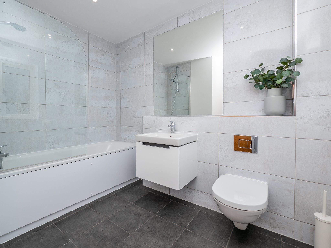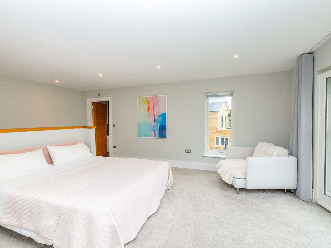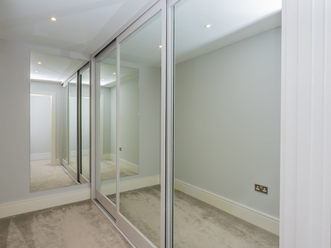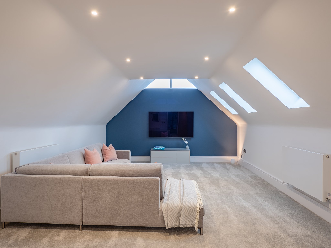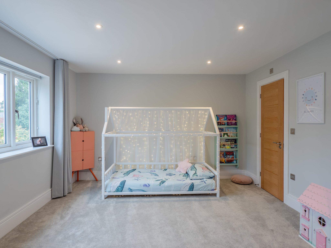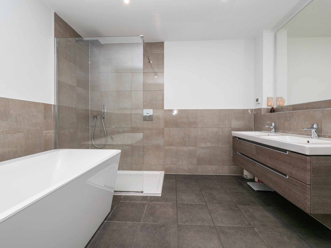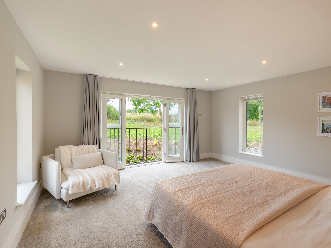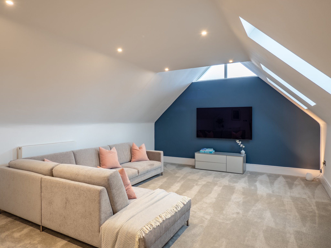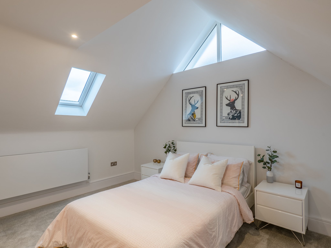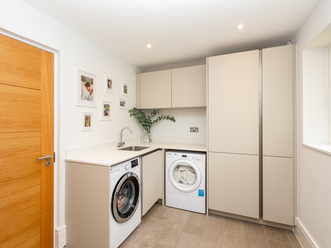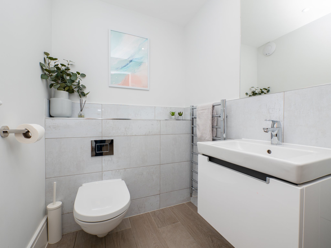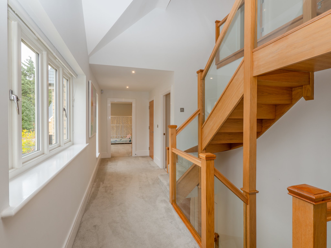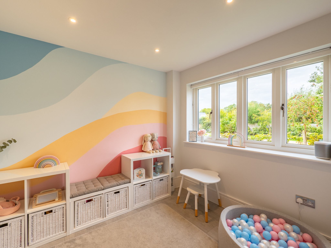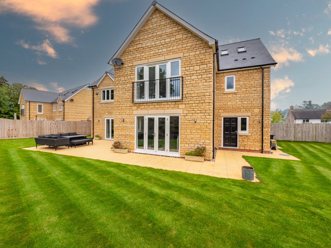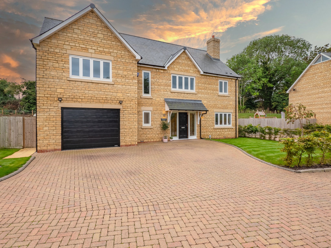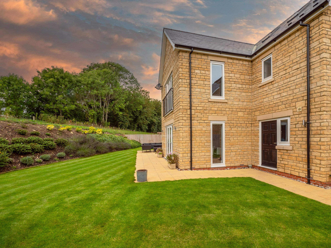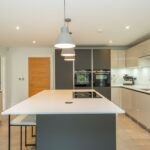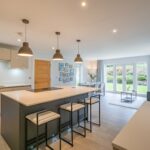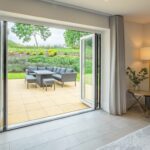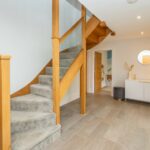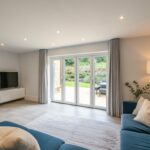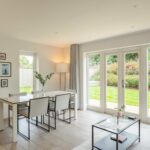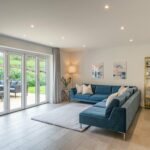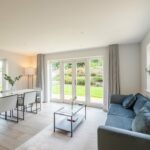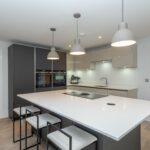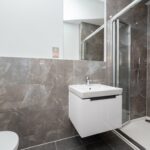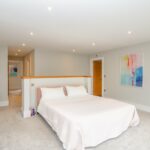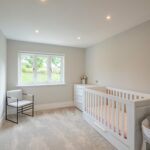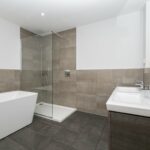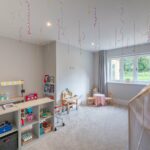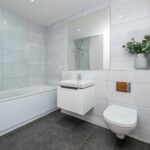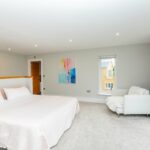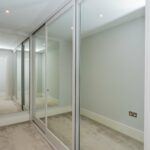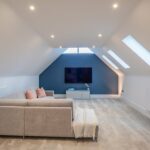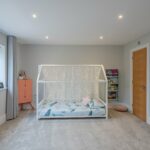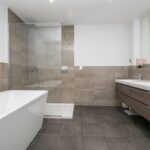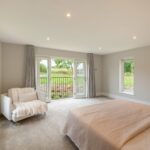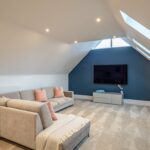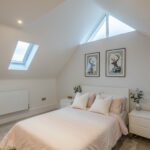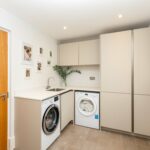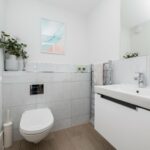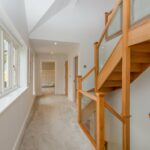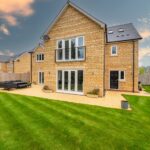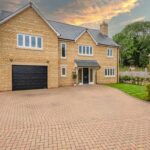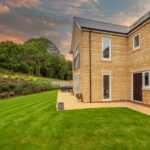Home Farm Close, Lighthorne
Property Features
- Sought after village location
- Spacious modern family home with flexible accommodation
- Separate living room
- Fabulous open plan kitchen/dining/family room
- Useful Study / Playroom
- Villeroy & Boch sanitaryware
- Energy efficient heating and lighting throughout
- High quality internal finishes
- Contemporary fitted kitchen with branded appliances
- Second floor Cinema / TV room
Property Summary
A modern, beautifully presented FIVE BEDROOM STONE PROPERTY still within it's 10 year new build warranty and situated in the sought after village of Lighthorne in Warwickshire. Benefitting from high specification throughout, well proportioned accommodation and presented immaculately.
Full Details
SPACIOUS ENTRANCE HALL
A welcoming space with solid oak doors to adjoining rooms, a beautiful oak staircase leading to the first and second floors and benefitting for a useful cloaks cupboard.
GUEST WC
Fitted with a Villeroy & Boch suite comprising WC and hand wash basin.
STUDY / PLAYROOM
A versatile room to the front of the property which is currently utilised as a childrens play room but could easily accommodate office furniture.
LIVING ROOM
A spacious and light reception room to the rear of the property with large bi-fold doors leading through to the pretty rear garden.
OPEN PLAN KITCHEN/DINING/FAMILY ROOM
A beautiful well proportioned room with French doors opening into the rear garden. Briefly comprising contemporary wall and base mounted units, a central kitchen island with seating for informal dining, Elicia Induction hob and down draft extractor, quartz work surfaces, Siemens combination oven and microwave, full height fridge freezer, dishwasher and boiling tap. This bright open plan area offers plenty of space for cooking, informal dining as well as a family seating area and space for good size entertaining furniture overlooking the rear garden.
UTILITY ROOM
With space and plumbing for tumble dryer and washing machine, door to garage and rear garden.
SINGLE GARAGE
ON THE FIRST FLOOR
FAMILY BATHROOM
Contemporary Villeroy and Boch fittings comprising WC, wash hand basin, panelled bath with shower over and shower screen.
MASTER BEDROOM
A super room with French door overlooking the rear garden with the additional benefit of having a Juliet balcony, built-in headboard (currently housing a super king size bed).
DRESSING ROOM
With an array of beautiful fitted wardrobes with mirrored sliding doors.
MASTER EN SUITE
Comprising Villeroy & Boch fittings comprising panelled bath, separate shower, double hand wash basins and window to rear elevation and Porcelanosa tiling.
BEDROOM TWO
Situated at the front of the property with views over the private road. Door to:-
EN SUITE
With a Villeroy & Boch suite comprising WC, hand wash basin, shower, Porcelanosa tiling.
BEDROOM THREE
Situated to the rear of the property with view over the garden.
BEDROOM FOUR
Sitting to the rear of the property with views over the garden.
LINEN STORE
ON THE SECOND FLOOR
BEDROOM FIVE
A bright and airy room with vaulted ceiling and Velux window.
BATHROOM
A Villeroy & Boch bathroom suite comprising WC, wash hand basin and shower.
CINEMA / TV ROOM
A super large room currently used as a TV room for the family and visiting guests. The top floor of this wonderful home could be utilised as a guest area for additional family and friends or could be an ideal teenager suite giving privacy from the rest of the home.
OUTSIDE
The property sits in a pretty private road with it's own private driveway giving way to a single garage and parking spaces.
The rear garden is surprisingly spacious for a new home with plenty of space for children's toys storage and being mainly laid to lawn with a bank of various shrubs and flowers. The top of the bank with it's lawned area is part of the communal area. The current garden shed is included in the sale.
ADDITIONAL INFORMATION
TENURE: FREEHOLD Purchasers should check this before proceeding. There is a Service Charge of £200 pa for maintenance of the road and communal land.
SERVICES: We have been advised by the vendor there is mains WATER, ELECTRICITY, AND MAINS DRAINAGE connected to the property. However, this must be checked by your solicitor before the exchange of contracts.
RIGHTS OF WAY: The property is sold subject to and with the benefit of, any rights of way, easements, wayleaves, covenants or restrictions, etc. as may exist over same whether mentioned herein or not.
COUNCIL TAX: We understand to lie in Band G
ENERGY PERFORMANCE CERTIFICATE RATING: B We can supply you with a copy should you wish.
VIEWING: By appointment only
Agents Note: Whilst every care has been taken to prepare these sales particulars, they are for guidance purposes only. All measurements are approximate and are for general guidance purposes only and whilst every care has been taken to ensure their accuracy, they should not be relied upon and potential buyers are advised to recheck the measurements.
MONEY LAUNDERING REGULATIONS Prior to a sale being agreed upon, prospective purchasers will be required to produce identification documents. Your co-operation with this, in order to comply with Money Laundering regulations, will be appreciated and assist with the smooth progression of the sale.
