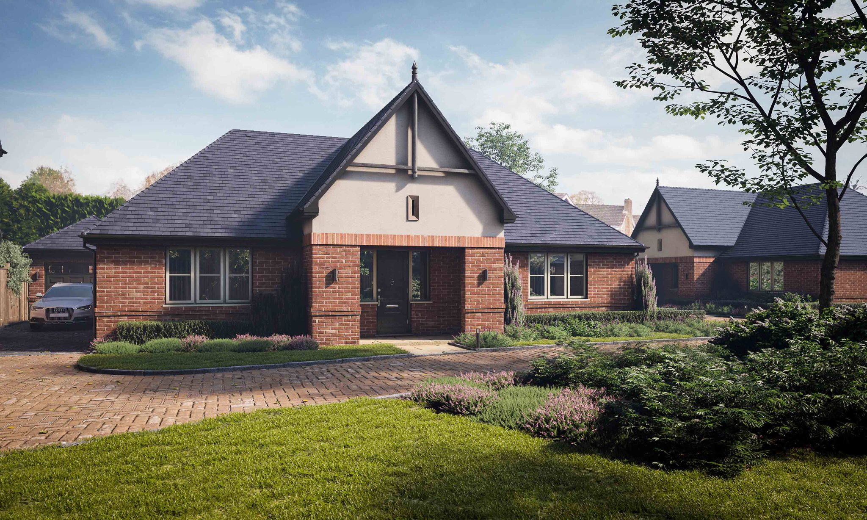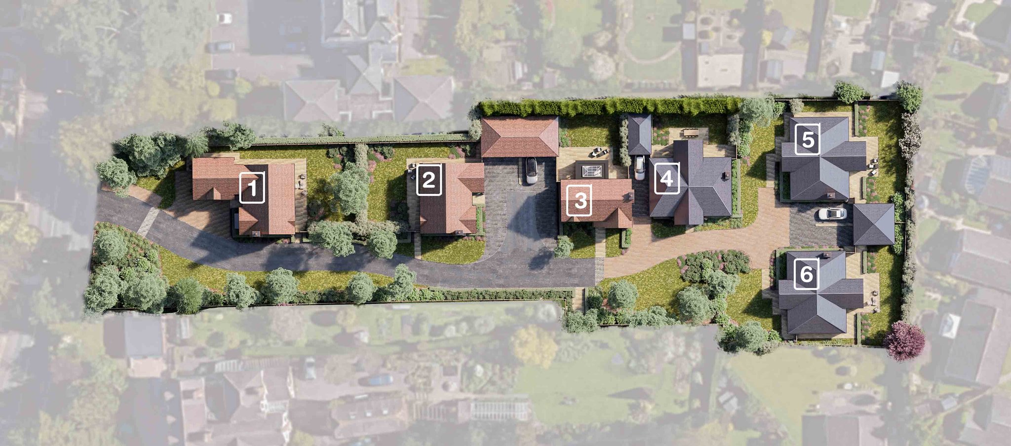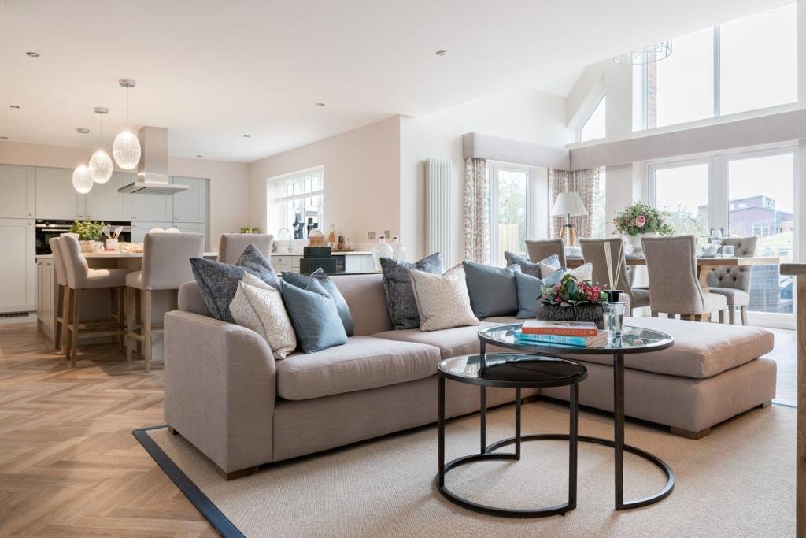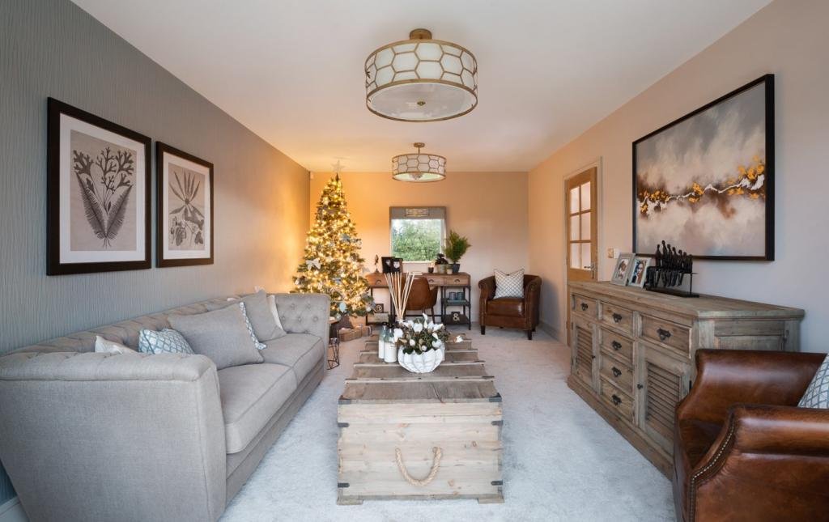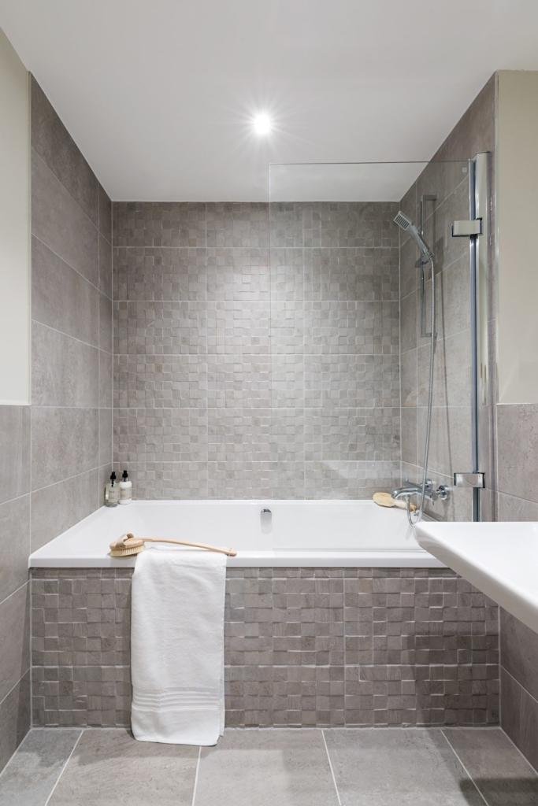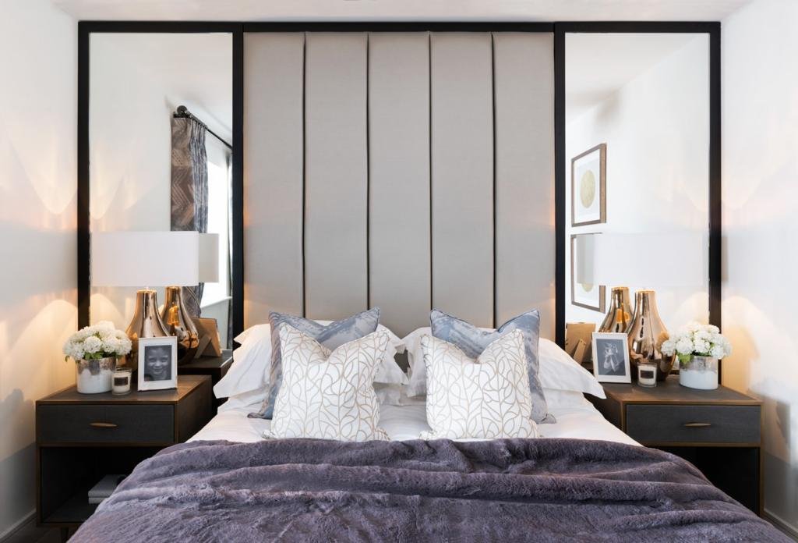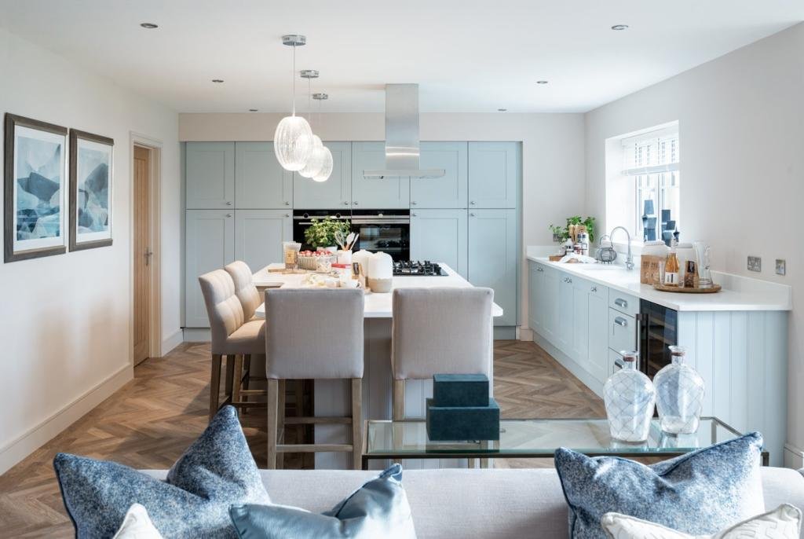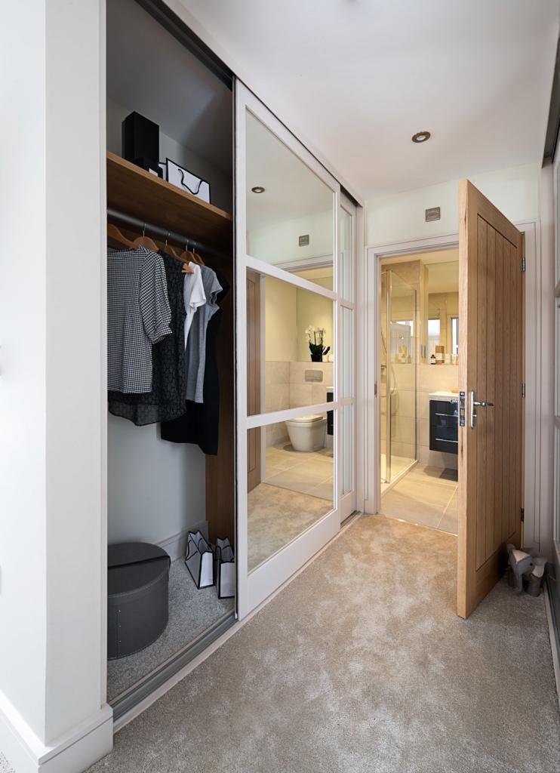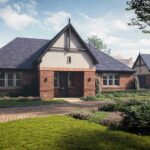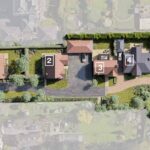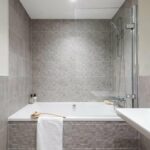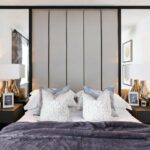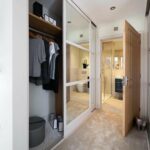Malvern Road, Worcester
Property Features
- COMING SOON – A STYLISH BRAND NEW DETACHED BUNGALOW UNDERCONTRUCTION BY LOCKLEY HOMES
- 2 LARGE DOUBLE BEDROOM SUITES WITH FITTED WARDROBES
- SITUATED ON AN EXCLUSIVE DEVELOPMENT OF JUST 6 HOMES.
- SUPERB KITCHEN/DINING/ FAMILY ROOM WITH VAULTED CEILING AND BI-FOLD DOORS.
- SEPARATE SITTINGROOM WITH WOOD BURNING STOVE.
- CONTEMPORARY SANITARY WARE WITH A CHOICE OF WALL AND FLOOR TILING SUBJECT TO BUILD STAGE
- FULLY FITTEDSHAKER STYLE KITCHEN WITH FULLY INTEGRATED APPLIANCES STONE WORK TOP AND SUPERB ISLAND
- SEPARATE UTILITY, AND SINGLE GARAGE
- UNDERFLOOR CENTRAL HEATING THROUGHOUT.
- LANDSCAPED FRONT GARDEN AND TURFED SIUTH WEST FACING REAR GARDEN
Property Summary
Full Details
ROOM DIMENSIONS
LIVING ROOM 5.050M X 4.735M
FAMILY ROOM 2.925M X 3.835M
KTICHEN 4.522M X 3.682M
DINING ROOM 5.050M X 3.590M
BEDROOM ONE 4.402M X 3.068M
BEDROOM TWO 3.748 X 2.988M
KITCHEN
Interior Finishes
• Bespoke range of painted floor and wall shaker style soft- close cabinets complemented with stone worktops
• Siemens stainless steel multi-function oven with Siemens five zone induction hob
• Siemens integrated combination microwave oven
• Siemens integrated warming drawer in black (where applicable)
• Siemens stainless steel cooker hood
• Caple integrated fridge/freezer (Larder fridge, freezer where applicable)
• Siemens Integrated dishwasher
• Under-counter 40 bottle wine cooler (where applicable)
• Ceramic under-mount sink & stainless-steel tap
• Karndean flooring to kitchen & hallways
• Bi-fold doors to the kitchen/family/garden room (where applicable)
UTILITY
• Bespoke range of painted shaker style soft-close cabinets complemented with premium oak laminate worktops
• Plumbing & electric’s ready for washing machine and tumble dryer
• Ceramic inset sink & stainless-steel tap
• Karndean flooring
BATHROOM, EN SUITES AND CLOAKROOM
• Villeroy & Boch white sanitaryware and bespoke vanity units
• Towel ladder radiators in a chrome finish
• Bespoke fitted mirrors (available as an optional extra)
• Shaver sockets in a chrome finish
• Porcelanosa wall and floor tiles
HEATING, ELECTRICAL AND LIGHTING
• Worcester Bosch combination boiler (mains gas)
• Wet underfloor heating throughout ground floors
• Traditional radiator systems on first floors of houses
• LED recessed down-lighters fitted throughout with pendant lights to living room and bedrooms
• TV points pre-wired throughout to enable purchaser connection and subscription to SKY Q
• Master Telephone point fitted to all plots
INTERIOR FINISHES
• Smooth plaster finish with emulsion paint to all internal walls
• Bespoke fitted wardrobes to master bedrooms (additional fitted wardrobes can be purchased separately)
• Victorian style cornices fitted to all feature shelving
• Chrome door furniture, light switches and sockets
• Hand-painted/varnished internal doors to complement the interior paint finishes
• Wood burning stove with flue, stone hearth and limestone surround (stove optional extra)
• The staircase features a stained American White Oak handrail, hand-painted newel posts and spindles in complementary colours (excluding bungalows)
EXTERNAL FINISHES
• Private garage with power, light, and remote-controlled garage doors and private driveway parking
• Gardens to the front and rear are laid to lawn with quality seed grown turf including areas of landscaping
• An Indian Stone patio is provided to each rear garden
• An external tap and weather proof power socket is provided to each property
SECURITY
• High security front entrance door with multi point locking system
• Hardwired intruder alarm system (available as an optional extra)
• Fire detection and fire alarm system incorporating detectors in all circulation spaces
• A mains operated smoke detector with battery back-up fitted to the landings and a heat detector to the kitchen
• External lighting to front and rear with communal street lighting
WARRANTY AND AFTERCARE
• During the course of construction, Build Control and Premier Guarantee independently survey the property and, upon satisfactory structural completion issue a 10-year Premier warranty.
• For your peace of mind your new home comes with a 2-year Lockley Homes Customer Care period
Agents Note – Images :- some or all of the CGI’s, internal and aerial shots are indicative only and may vary
LOCATION
The historic city of Worcester with its beautiful, ancient cathedral located on the banks of the River Severn is packed with heritage, culture and modern day amenities.
The city centre boasts an excellent selection of shops, from niche boutiques to high-street brands, with many centred around the high street, The Shambles and Broad Street and three shopping malls.
As well as retail therapy, the city centre also offers an excellent selection of cafe , bars and restaurants as well as two multi-screen cinemas, two theatres, Premiership Rugby and Cricket teams and the Worcester City Art Gallery and Museum.
