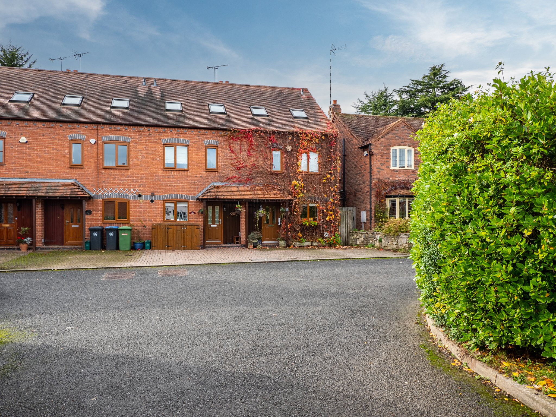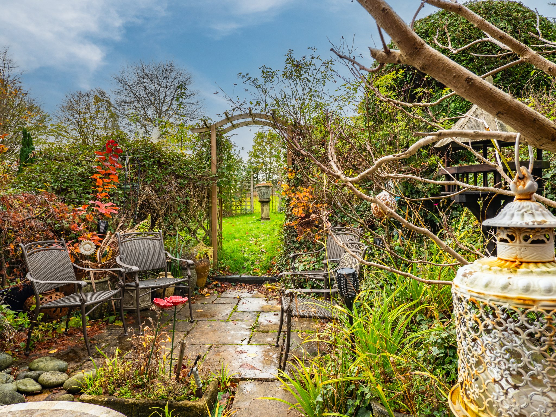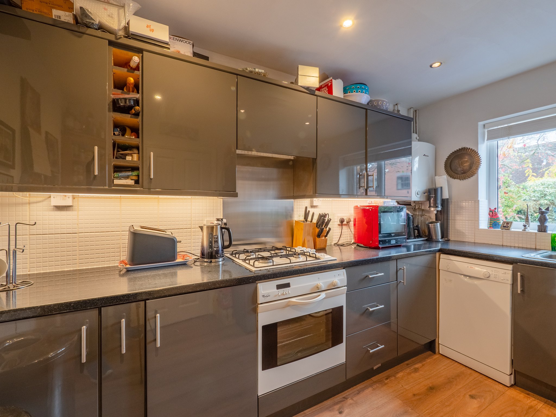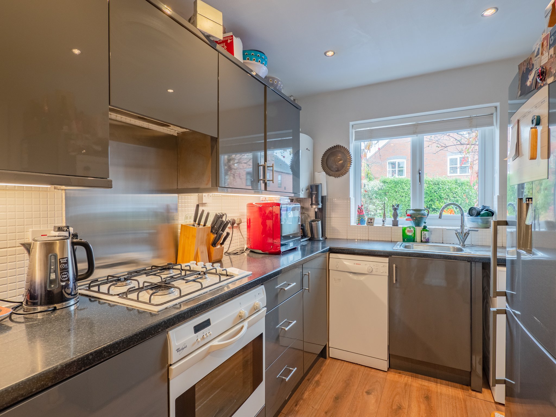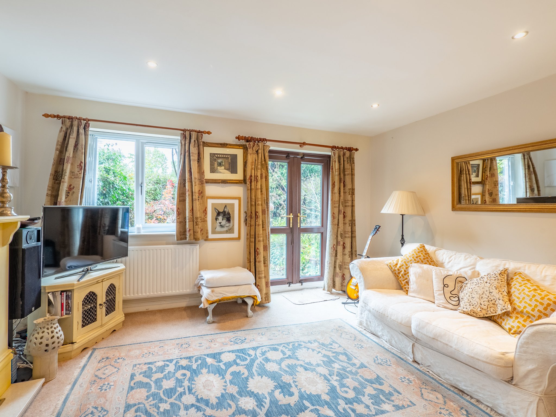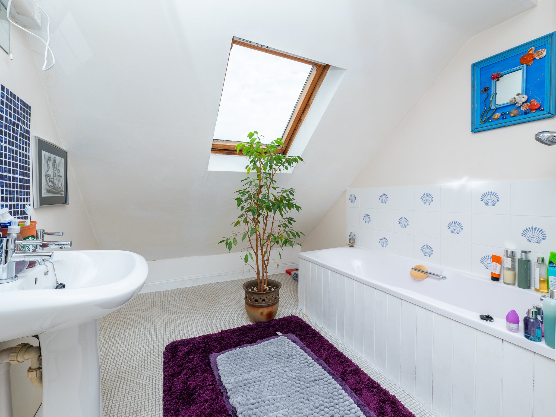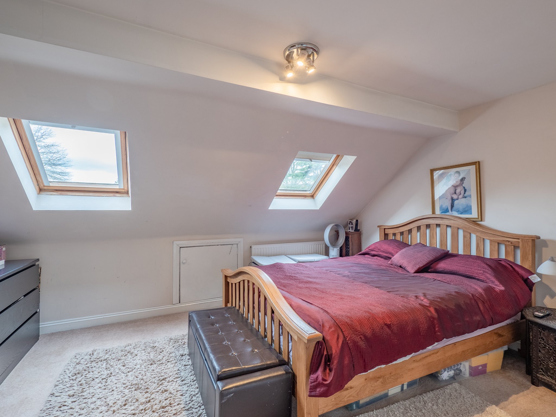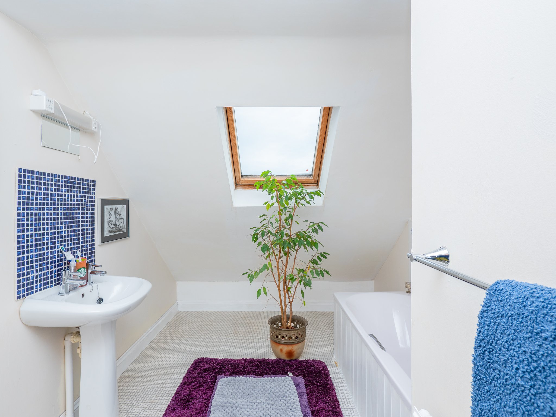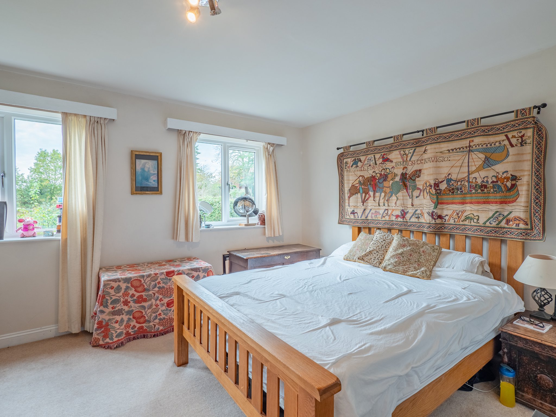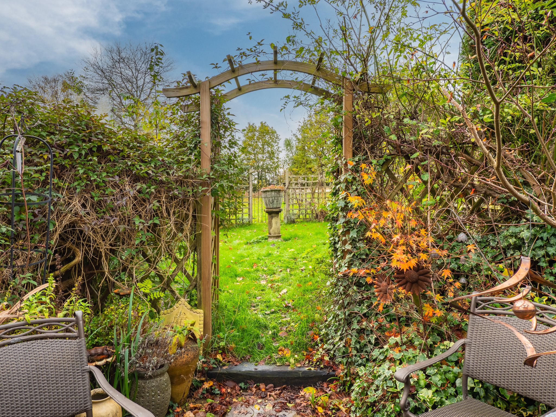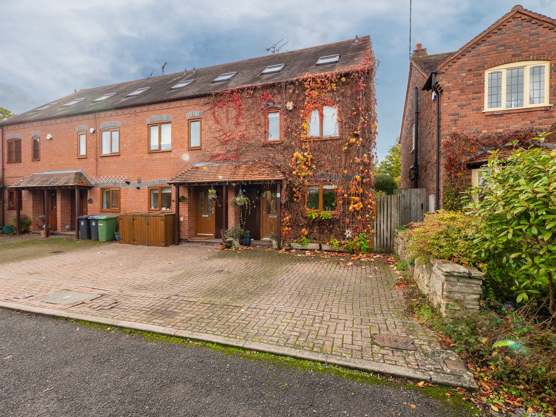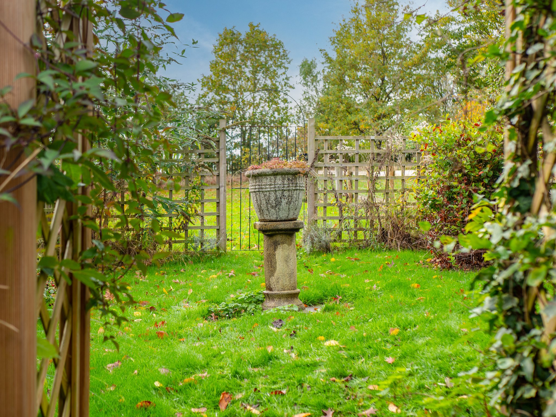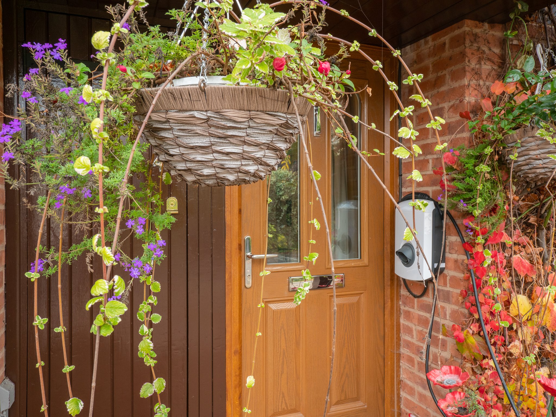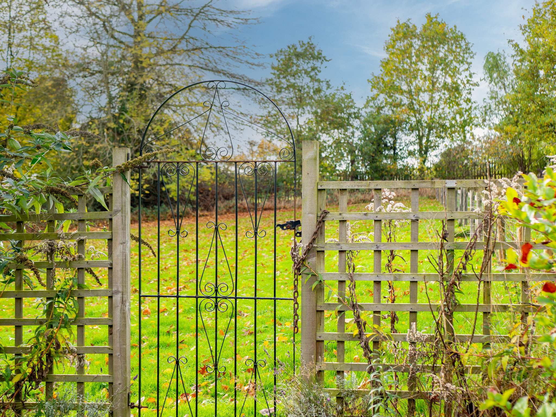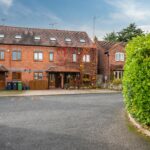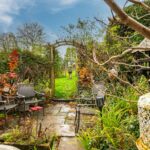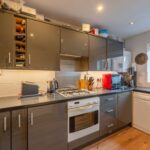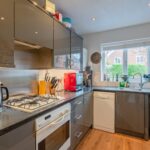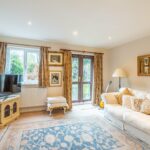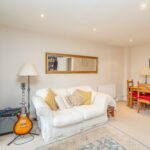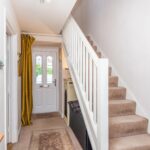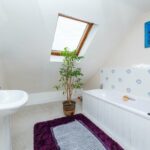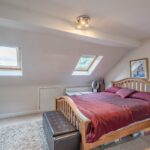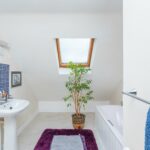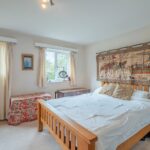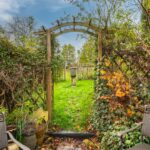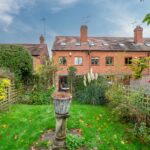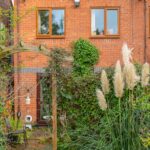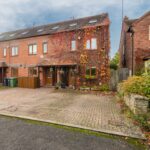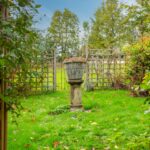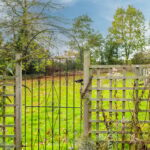Meadow Rise, Ullenhall
Property Features
- END TERRACED FAMILY HOME
- ACCOMMODATION OVER THREE FLOORS
- MODERN FITTED KITCHEN
- MASTER BEDROOM WITH SPACIOUS EN SUITE
- WELL PROPORTIONED LVIING / DINING ROOM
- PARKING FOR TWO CARS
- LOVELY VILLAGE LOCATION
- COTTAGE STYLE GARDEN
- TWO FURTHER BEDROOMS
- NO UPWARD CHAIN
Property Summary
Full Details
APPROACH
Situated in a quiet cul de sac just off the main village road with driveway parking for two cars and benefitting from an electric car charging point.
HALLWAY
With useful storage, doors radiating off to the kitchen and living room, reverse stairs leading to the upper floors.
MODERN FITTED KITCHEN
Fitted with a range of modern Grey gloss fronted eye and base level units with contrasting work surfaces and lighting. Inset sink and drainer, space and plumbing for dishwasher and washing machine, four ring gas hob and electric oven below. Wood laminate flooring and window to front elevation.
LIVING / DINING ROOM
Being 'L' shaped which allows for a small dining area, with feature fire surround with marble hearth and electric fire, window to rear elevation and French doors leading through to the rear patio area.
ON THE FIRST FLOOR
Window to the first floor landing.
BEDROOM TWO
A spacious second double bedroom to the rear of the property and with views over the rear garden and beyond.
BEDROOM THREE
Window to the front elevation.
FAMILY BATHROOM
Fitted with a White suite comprising, panelled bath with shower over, WC and wash basin, tiling to splashback areas, obscure window to side elevation.
ON THE SECOND FLOOR / STUDY AREA
A spacious landing with useful study area, airing cupboard, loft access and Velux window.
MASTER BEDROOM
A well proportioned bedroom with Velux skylights, build in storage wardrobes and door to :-
EN SUITE
A bright and airy en suite bathroom comprising bath with hand held shower, wash basin and WC, Velux skylight and tiled flooring.
GARDEN
This lovely cottage style garden has a pretty paved seating area accessed from the living room with seating area ideal for al fresco dining in warmer months. An archway leads you through to a lawned area which has stunning views over the neighbouring paddock. The rear garden houses the sunken LPG tank.
ADDITIONAL INFORMATION
TENURE: FREEHOLD Purchasers should check this before proceeding.
SERVICES: We have been advised by the vendor there is mains LPG GAS, WATER, ELECTRICITY, AND MAINS DRAINAGE connected to the property. However, this must be checked by your solicitor before the exchange of contracts.
RIGHTS OF WAY: The property is sold subject to and with the benefit of, any rights of way, easements, wayleaves, covenants or restrictions, etc. as may exist over same whether mentioned herein or not. Our vendors tell us that they allow access to allow the LPG tank to be filled as and when required. The tank is shared by all four adjoining properties.
COUNCIL TAX: We understand to lie in Band E
ENERGY PERFORMANCE CERTIFICATE RATING: E We can supply you with a copy should you wish.
VIEWING: By appointment only
Agents Note: Whilst every care has been taken to prepare these sales particulars, they are for guidance purposes only. All measurements are approximate and are for general guidance purposes only and whilst every care has been taken to ensure their accuracy, they should not be relied upon and potential buyers are advised to recheck the measurements. We have a Company complaints procedure in place, please ask for more details.
MONEY LAUNDERING REGULATIONS Prior to a sale being agreed upon, prospective purchasers will be required to produce identification documents. Your co-operation with this, in order to comply with Money Laundering regulations, will be appreciated and assist with the smooth progression of the sale.
