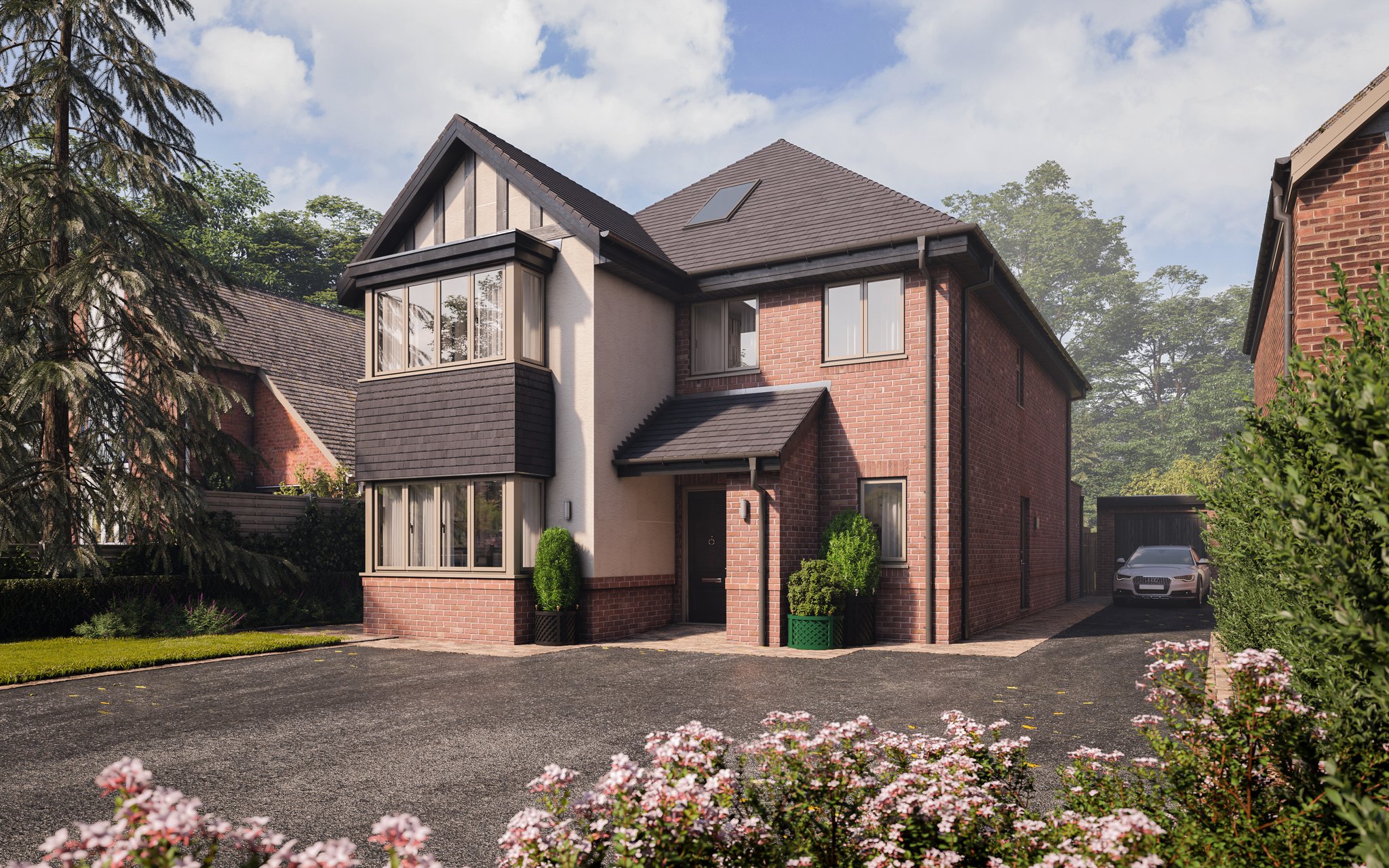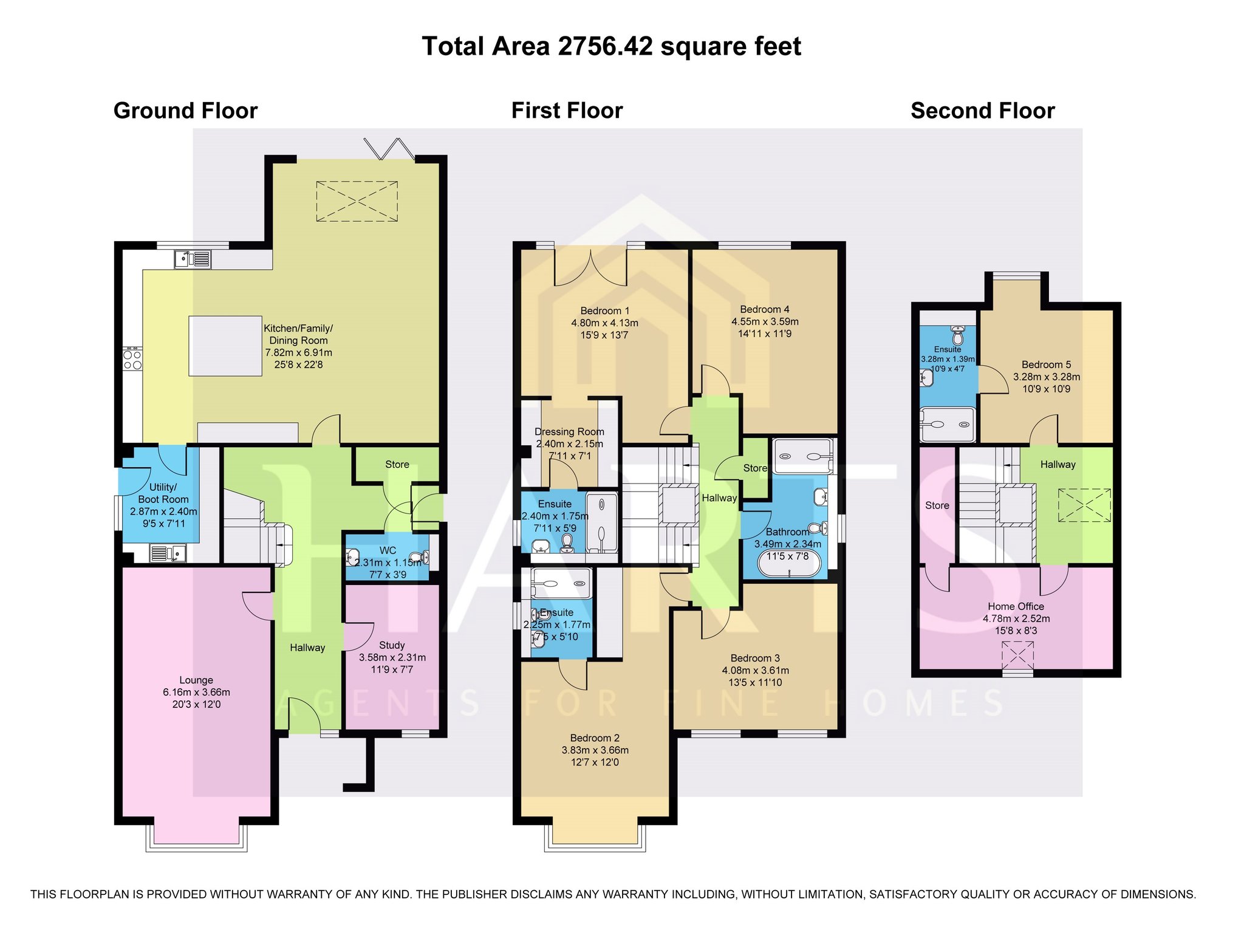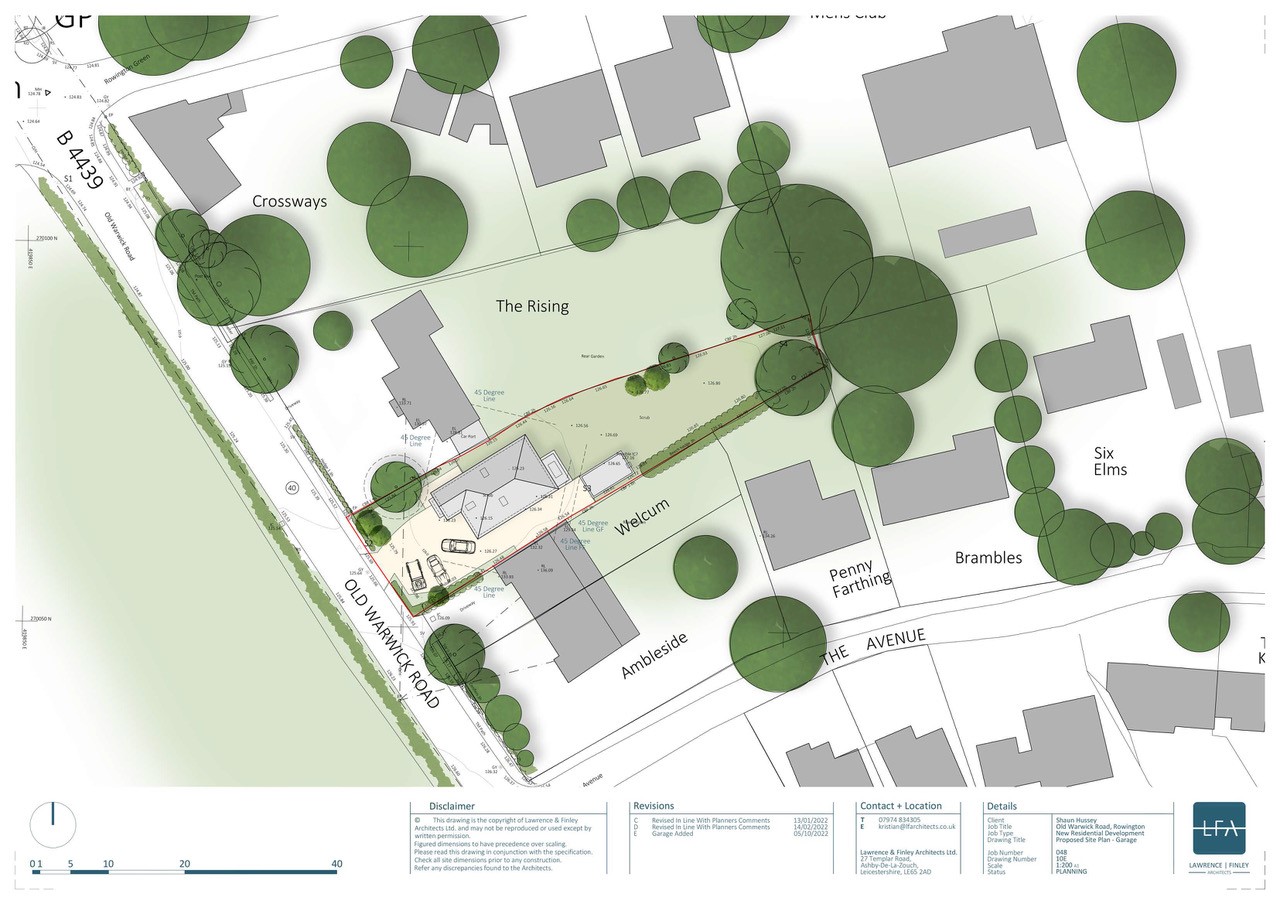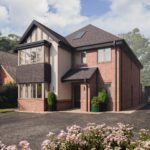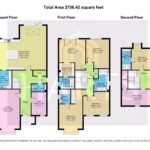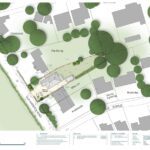Old Warwick Road, Rowington
Property Features
- Brand New Substantial Family home built to a high level of specification
- Magnificent Kitchen, dining, family room with Bi fold doors.
- Bespoke designed shaker style kitchen with fully integrated appliances, Quartz worktops and central Island.
- Separate Living room with walk in bay , plus Study & Utility
- Master Bedroom suite with a Juliet balcony over looking the large garden
- Attractive Staircase with oak balustrade, handrail and Newel posts and oak internal doors throughout.
- 10 Year Build warranty and A rated EPC
- Underfloor heading to ground and first floor
- 2nd & 3rd Bedroom with Ensuite
- 2 further double bedrooms and study/ Bedroom 6
- Enjoying a mature village setting
Property Summary
Full Details
SPECIFICATION
Kitchen
1. Professionally designed shaker style kitchen and utility, with smooth matte painted doors.
2. Feature islands with breakfast bar.
3. USB and power sockets to the island.
4. Stone work surfaces to kitchen and utility.
5. White Franke one and a half bowl under mounted sink with engraved drainer and chrome plated Franke mixer taps to kitchen and utility.
6. Siemans appliances to include single oven, combination microwave, warming drawer, integrated full height fridge, full height freezer, integrated dishwasher and ceiling mounted extractor hood.
7. Integrated Wine Cooler.
8. Siemans induction hob.
9. Appliance spaces and plumbing for washing machine and tumble dryer installation into the utility.
Bathroom, Ensuites and WC.
1. Roca/Laufen white sanitaryware.
2. Roca/Laufen fitted bathroom furniture with concealed cisterns.
4. Full height feature tiling to walls and floors in bathrooms and ensuites and WC (half height only to WC).
5. Hansgrohe chrome plated dual controlled mixer taps with pop-up waste to basins and bath.
6. Shower cubicles to include shower doors, low profile shower trays, full height tiling and chrome plated hansgrohe variable spray adjustment sliding head showers, with rain head feature to all showers.
7. Tiled niches to all shower cubicles.
8. Chrome plated Electric programmable towel rails to bathroom and ensuites.
9. Free standing feature bath and wall mounted mixer tap to bathroom.
10. Illuminated mirrors to bathrooms and ensuites, with built in charging point.
Internal Finishes.
1. White solid core doors with polished chrome door furniture.
2. White fire rated doors to all habitable rooms.
3. Full Oak feature staircase. (excluding strings, treads and risers), with feature bullnose step.
4. Large format 75x75 feature ceramic floor tiling to kitchen/dining area/hallway/utility and WC.
5. Contemporary 7 inch deep skirting and matching architrave
6. Luxury carpets and underlay to living room, bedrooms, stairs and landing.
7. Slim line Aluminium Bi-folding doors to kitchens.
8. Fitted dressing room to master bedroom.
9. Fitted wardrobes to bedroom 2 & 3.
10. Lantern light to orangery.
11. French doors to master bedroom with glass juliet balcony.
Electrical Installation.
1. Chrome sockets and switches to the Ground Floor and Landing.
2. Recessed LED downlighters to hall/kitchen/dining room/family room/WC/landing/bathroom and ensuites.
3. Under unit lighting to kitchen.
4. Cat 6 data cabling to all TV points.
5. Electric vehicle charging point.
6. Dimmer switches to the kitchen/diner and lounge.
Environmental Details.
1. A rated kitchen appliances to reduce water and energy use.
2. Dual flush mechanism to toilets to reduce water consumption.
3. PV Solar panels to supplement the Electricity consumption.
4. 100% LED low energy lighting.
5. Double glazed argon filled external windows and doors throughout offering superior thermal and acoustic insulation.
6. Composite front and side doors, offering superior thermal efficiency and security.
7. 92 A rated home, meaning very low energy bills.
Security.
1. Multipoint locking system to external doors and windows compliant with Secured by Design Standards and Part Q of the Building Regs including anti-snap locks and laminated glass to all external doors.
2. Intruder alarm system.
3. Exterior lighting.
4. Ring pro hardwired door bell.
5. Ring flood light CCTV camera to the rear and side elevations.
External Details.
1. Outside water tap.
2. Outside power point.
3. Landscaped front gardens, patio and turf to rear, with porcelain patio.
4. Drive to be a combination of block pave and tarmac.
5. Garage to be fully decorated.
6. Flush casement UPVC windows with bespoke claystone colour externally, white internally.
7. Aluminium seamless guttering.
8. Silicone based colour through render to the front elevation, no décor or maintenance required.
Heating.
1. Wet Underfloor Heating System to entire ground floor and first floor, fully zoned.
2. Thermostatic Radiator Valves to the second floor.
3. Mains pressure hot water system.
4. Air Source Heating, resulting in no gas or oil bills.
5. Feature Electric log-burner, fireplace and hearth to living room.
6. Wifi enabled thermostats for the central heating and the underfloor heating in all plots.
Additional Details.
1. Hormann electric, sectional garage door.
2. Single detached garage.
2. 10 Year ICW Structural Warranty.
3. High levels of insulation in roof, walls and floors to limit heat loss in the winter and reduce heat gain in summer
Agents Note – Images :- CGI’s are indicative only and may vary
