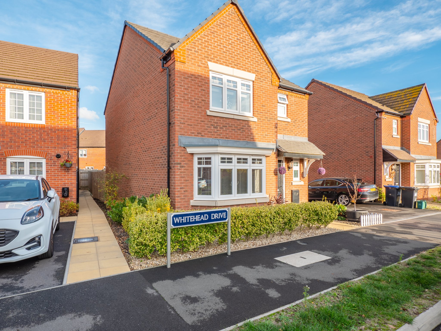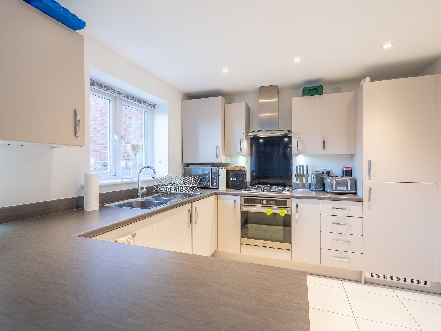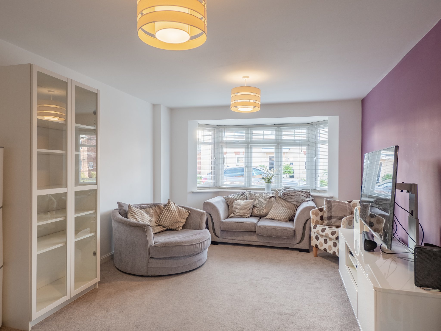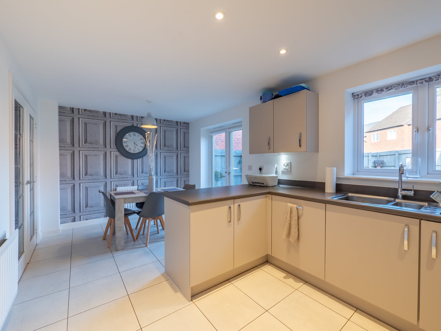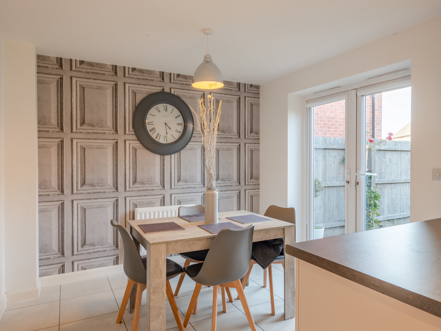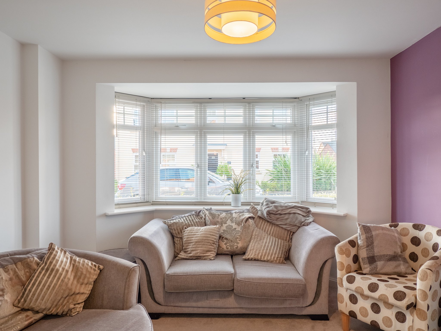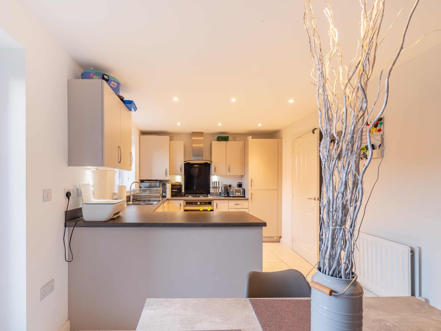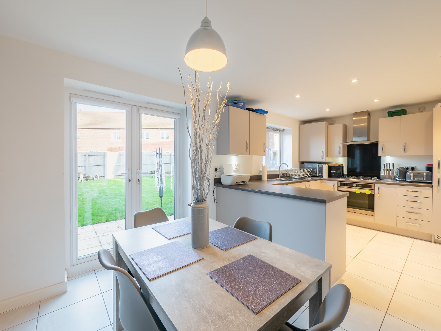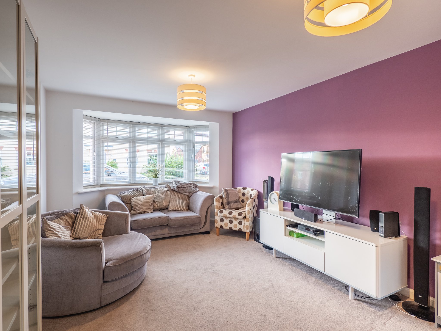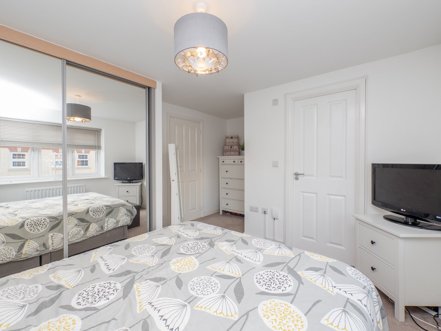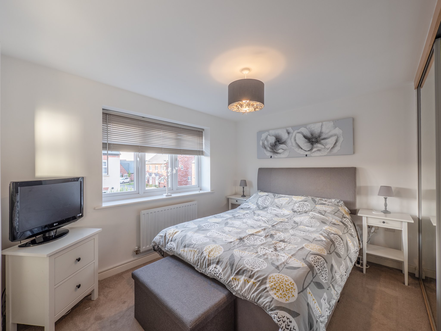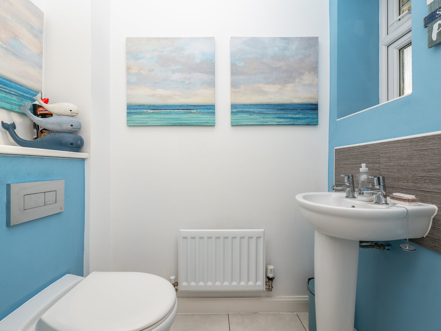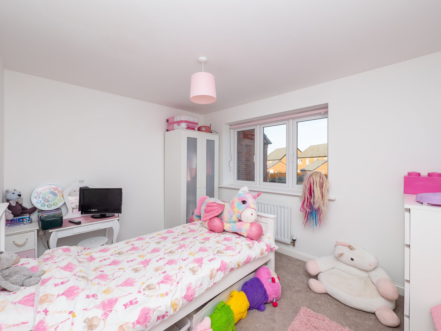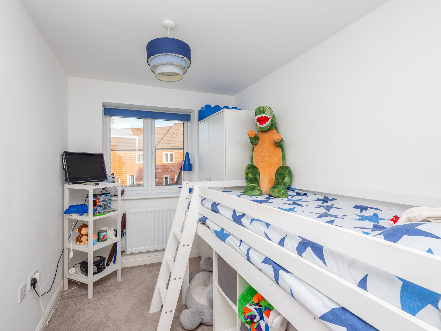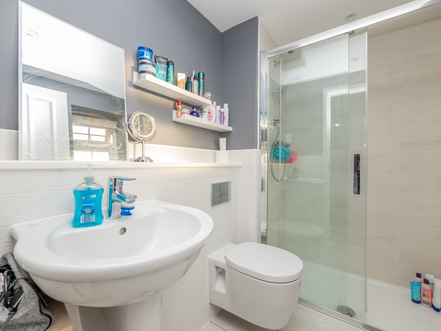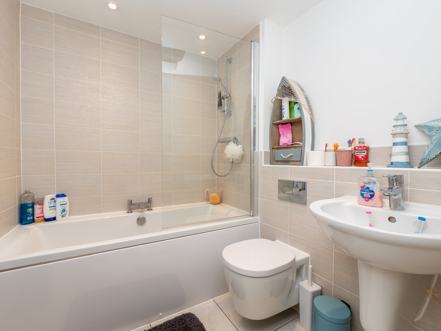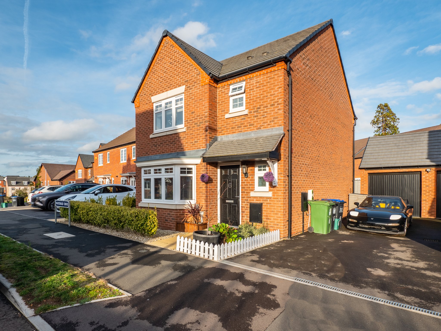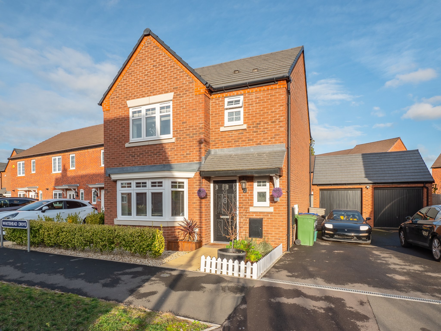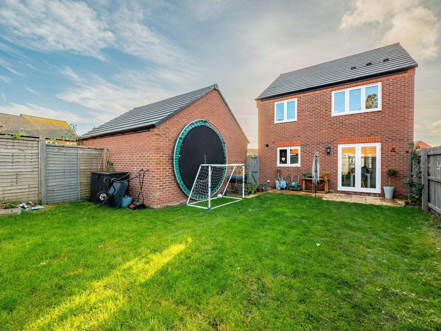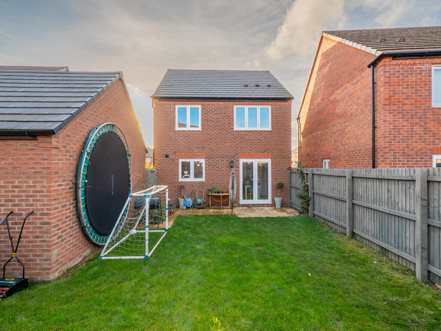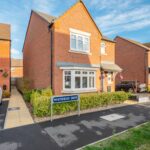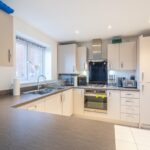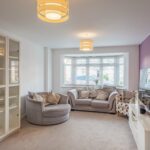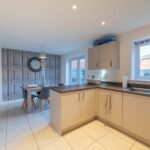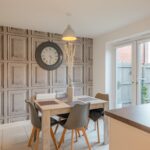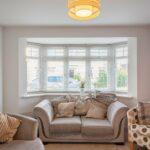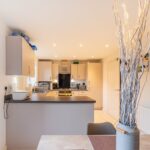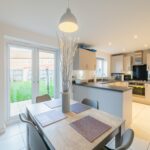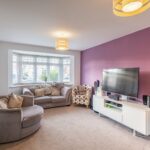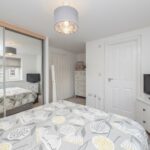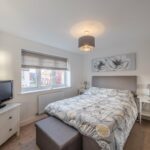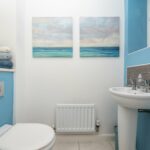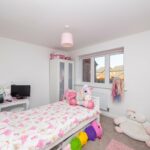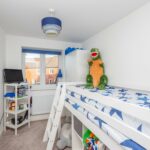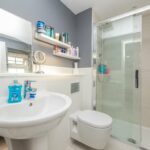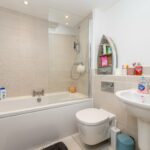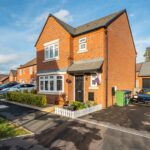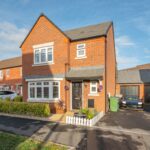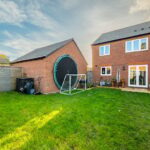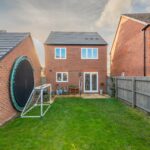Whitehead Drive, Warwick
Property Features
- FABULOUS MODERN FAMILY HOME WITH THREE BEDROOMS
- SPACIOUS LIVING ROOM
- OPEN PLAN KITCHEN DINER
- DOWNSTAIRS WC
- MASTER BEDROOM WITH EN SUITE
- SINGLE GARAGE AND DRIVEWAY PARKING
- MAINLY LAID TO LAWN REAR GARDEN
- DRIVEWAY ELECTRIC CHARGING POINT
- NO CHAIN
- WELL PRESENTED THROUGHOUT
Property Summary
Full Details
APPROACH
The property is accessed via a pretty front garden to the canopy porch and front door, and benefits from a good size side driveway offering parking for two vehicles and offers an electric car charging point.
WELCOMING HALLWAY
With stairs rising to the first floor, lovely tiled flooring through to the kitchen, understairs storage cupboard and door to:-
DOWNSTAIRS WC
Fitted with a white suite comprising low level WC, wash hand basin, tiling to floor and window to front elevation.
LIVING ROOM
A well proportioned and bright living room with bay window to the front elevation. Doors opening into:-
MODERN KITCHEN DINER
With views over the rear garden, this spacious open plan kitchen diner is perfect for family entertaining as well as a well proportioned cooking area. Fitted with modern grey base and wall mounted units, one and a half bowl sink and drainer, integrated Indesit washing machine, Indesit dishwasher, Hotpoint electric oven and gas hob with tiling to splashbacks and extractor over, integrated fridge freezer, window to rear elevation and French doors leading out to the rear garden. The kitchen also houses the Potterton boiler.
LANDING
With useful linen store and loft access.
MASTER BEDROOM
Being 'L' shaped a having window to front elevation, fitted mirrored wardrobes and door to:-
EN SUITE
Fitted with a contemporary white suite comprising low flush WC, wash hand basin, shower cubicle with sliding door, window to front elevation, inset ceiling lighting, tiling to floor and splashback areas, full height tiling in the shower area, extractor fan.
BEDROOM TWO
This second double bedroom is to the rear of the property so has views of the rear garden.
BEDROOM THREE
A well proportioned single bedroom with window to the rear elevation.
FAMILY BATHROOM
Fitted with a modern white suite comprising, panelled bath with shower over, low flush WC, wash hand basin, tiling to floor and splashback areas, full height tiling in the shower area, inset ceiling lights,
SINGLE GARAGE
REAR GARDEN
Being mainly laid to lawn with paved patio area and having the benefit of facing East for the morning sunshine.
